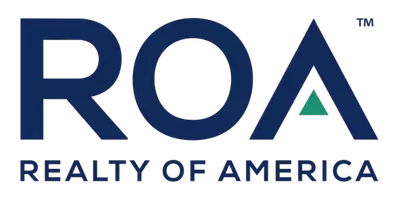For more information regarding the value of a property, please contact us for a free consultation.
9441 Barstow Drive #108 Rancho Cucamonga, CA 91730
Want to know what your home might be worth? Contact us for a FREE valuation!

Our team is ready to help you sell your home for the highest possible price ASAP
Key Details
Sold Price $620,000
Property Type Multi-Family
Sub Type All Other Attached
Listing Status Sold
Purchase Type For Sale
Square Footage 1,679 sqft
Price per Sqft $369
MLS Listing ID PW25139669
Sold Date 07/23/25
Bedrooms 3
Full Baths 3
HOA Fees $307/mo
Year Built 2007
Property Sub-Type All Other Attached
Property Description
Welcome to Your Dream Condo Comfort, Style, and Community in One Perfect Package. Discover the perfect blend of modern living with amenities in this beautifully updated corner unit condo, built in 2007. Nestled within a well-maintained community that features a clubhouse, sparkling pool, and a fun-filled playground for kids, this home offers the ideal lifestyle for everyone. Step inside to find brand-new flooring and plush new carpets, adding a fresh and contemporary feel throughout. The open-concept living space is enhanced by a gas fireplace, creating a cozy ambiance for relaxing evenings at home. As a corner unit, this condo boasts an oversized private patioperfect for entertaining, enjoying your morning coffee, or unwinding in your own outdoor retreat. Larger than standard patios, this unique outdoor space is a true highlight! The kitchen is a chefs delight with high-end appliances and premium finishesno expense was spared in bringing quality and elegance to every detail. All while being able to take advantage of the community amenities, this condo offers a rare combination of comfort, style, and convenience. Dont miss this exceptional opportunityschedule your private tour today!
Location
State CA
County San Bernardino
Direction Main Street At Route 66
Interior
Interior Features Granite Counters, Recessed Lighting
Heating Forced Air Unit
Cooling Central Forced Air
Fireplaces Type FP in Living Room
Fireplace No
Appliance Dishwasher, Disposal, Refrigerator, Gas Oven
Exterior
Parking Features Direct Garage Access
Garage Spaces 2.0
Fence Other/Remarks, Security
Pool Community/Common, Association
Utilities Available Cable Available, Electricity Available, Natural Gas Available, Phone Available, Sewer Available, Water Available
Amenities Available Controlled Access, Outdoor Cooking Area, Pets Permitted, Picnic Area, Playground, Barbecue, Pool, Security
View Y/N Yes
Water Access Desc Public
View Neighborhood
Roof Type Shingle
Accessibility None
Building
Story 2
Sewer Public Sewer
Water Public
Level or Stories 2
Others
HOA Name Main Street Route 66
HOA Fee Include Exterior (Landscaping),Security
Tax ID 0208142080000
Special Listing Condition Standard
Read Less

Bought with Legend Realtors




