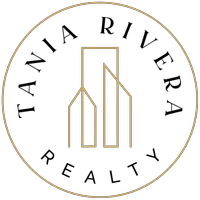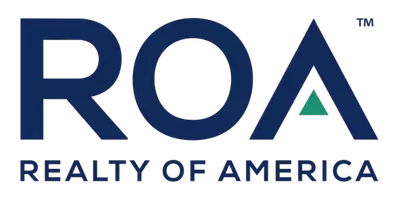For more information regarding the value of a property, please contact us for a free consultation.
58268 Juarez Drive Yucca Valley, CA 92284
Want to know what your home might be worth? Contact us for a FREE valuation!

Our team is ready to help you sell your home for the highest possible price ASAP
Key Details
Sold Price $875,000
Property Type Multi-Family
Sub Type Detached
Listing Status Sold
Purchase Type For Sale
Square Footage 3,169 sqft
Price per Sqft $276
MLS Listing ID JT24193521
Sold Date 06/06/25
Bedrooms 4
Full Baths 3
Half Baths 1
Year Built 2001
Property Sub-Type Detached
Property Description
Welcome to this exceptional 4-bedroom, 3.5-bathroom home with a paid off solar system located in the prestigious Sky Harbor area of Yucca Valley. Spanning over 3,169 square feet of luxurious living space and set on just over an acre of beautifully landscaped land, this property defines elegance, comfort, and high-end desert living. Every detail of this home has been meticulously crafted to create a sophisticated, yet welcoming atmosphere. From the grand indoor spaces to the resort-style outdoor amenities, this estate offers a lifestyle of unparalleled quality. One of the standout features of this estate is the outdoor living area. The backyard is a resort-style oasis, featuring a stunning Pebble Tec pool and spa with a waterfall . This outdoor area is designed to offer relaxation and enjoyment and a feel as though youve stepped into your own private resort. Next to the pool, youll find a deluxe outdoor barbecue area, complete with built-in counters with a high-end grill, and seating. Property also features an impressive four-car garage, spanning 1,369 square feet. This garage is designed with custom-built cabinets throughout, providing ample storage space for tools, equipment, or hobbies. With two 8-foot doors, epoxy-coated floors, and 23 four-foot lights, the garage is as functional as it is stylish. It also includes 500 square feet of attic storage, accessible via a built-in ladder, making it easy to store seasonal items or larger belongings. For added convenience, the garage even includes a half bathroom. At the center of the home is the chefs kitchen, designed to impres
Location
State CA
County San Bernardino
Community Horse Trails
Direction From Hwy 62 go South on Joshua Lane then right on Juarez
Interior
Interior Features Granite Counters, Recessed Lighting
Heating Forced Air Unit
Cooling Central Forced Air, Gas, Dual
Flooring Carpet, Tile
Fireplaces Type FP in Family Room, FP in Living Room
Fireplace No
Appliance Dishwasher, Solar Panels, Convection Oven, Gas Oven
Exterior
Parking Features Garage - Two Door
Garage Spaces 4.0
Fence Chain Link
Pool Below Ground, Private, Heated, Fenced, Pebble, Waterfall
Utilities Available Electricity Connected, Natural Gas Connected, Water Connected
View Y/N Yes
Water Access Desc Public
View Mountains/Hills, Desert
Roof Type Tile/Clay
Porch Covered, Concrete
Building
Story 1
Sewer Conventional Septic
Water Public
Level or Stories 1
Others
Tax ID 0588332020000
Read Less

Bought with NON LISTED OFFICE




