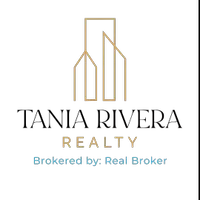For more information regarding the value of a property, please contact us for a free consultation.
6033 E Rocking Horse Way Orange, CA 92869
Want to know what your home might be worth? Contact us for a FREE valuation!

Our team is ready to help you sell your home for the highest possible price ASAP
Key Details
Sold Price $1,720,000
Property Type Single Family Home
Sub Type Detached
Listing Status Sold
Purchase Type For Sale
Square Footage 2,691 sqft
Price per Sqft $639
MLS Listing ID PW25021882
Sold Date 04/08/25
Style Detached
Bedrooms 4
Full Baths 3
HOA Fees $295/mo
HOA Y/N Yes
Year Built 1981
Lot Size 6,300 Sqft
Acres 0.1446
Property Sub-Type Detached
Property Description
Experience This Modern Elegance Tudor View Home Nestled In The Highly Sought After Guard Gated Community Of Rocking Horse Ridge. The Covered Walk & Double Door Entry Welcomes You Into This Stunning Home Designed For Casual Comfort & Entertaining. Upon Entry, The Impressive Formal Spaces Features Soaring Ceilings, Beautiful Stone Fireplace, Formal Dining Area & An Elegant Staircase. With Nearly 2,700 Sq/Ft Of Generous Open Floor Plan, Each Space Flows Seamlessly Into The Next. A Fully Appointed Kitchen Will Delight Any Chef With A Stainless Steel Appliance Suite, An Abundance Of Custom Cabinetry, Slab Stone Counters, & A Walk In Pantry. The Adjacent Casual Dining Area Opens To Both A Spacious Family Room & Expansive Outdoor Patio & Entertaining Spaces w/ Beautiful Hills & City Lights Views...Prefect For Accommodating The Largest Groups Of Family & Friends. The Upstairs Primary Suite Is A Stunning Retreat Featuring It's Own Outdoor Balcony w/ Sweeping Views, An Extravagantly Appointed Ensuite w/ Separate Glass Enclosed Shower & Jetted Tub, Dual Sink Vanity & A Walk-In Closet w/ Custom Built-Ins. Three Additional Large Bedrooms & An Additional Full Bath Wrap Out The Second Floor. This Home Also Features An Attached 2 Car Garage, Separate Landry/Utility Room, Downstairs Full Bath, H.E. LED Lighting T/O, Smart Home Functions, Newer HVAC +++Much More. Enjoy The Rocking Horse Ridge Lifestyle w/ Beautiful Association Amenities Including 1/2 Olympic Size Pool, Spa, Club House, Tennis & Pickleball Courts, Tot Lot Playground, Greenbelts & Ocean View Overlooks. Rocking Horse Ridge Is C
Experience This Modern Elegance Tudor View Home Nestled In The Highly Sought After Guard Gated Community Of Rocking Horse Ridge. The Covered Walk & Double Door Entry Welcomes You Into This Stunning Home Designed For Casual Comfort & Entertaining. Upon Entry, The Impressive Formal Spaces Features Soaring Ceilings, Beautiful Stone Fireplace, Formal Dining Area & An Elegant Staircase. With Nearly 2,700 Sq/Ft Of Generous Open Floor Plan, Each Space Flows Seamlessly Into The Next. A Fully Appointed Kitchen Will Delight Any Chef With A Stainless Steel Appliance Suite, An Abundance Of Custom Cabinetry, Slab Stone Counters, & A Walk In Pantry. The Adjacent Casual Dining Area Opens To Both A Spacious Family Room & Expansive Outdoor Patio & Entertaining Spaces w/ Beautiful Hills & City Lights Views...Prefect For Accommodating The Largest Groups Of Family & Friends. The Upstairs Primary Suite Is A Stunning Retreat Featuring It's Own Outdoor Balcony w/ Sweeping Views, An Extravagantly Appointed Ensuite w/ Separate Glass Enclosed Shower & Jetted Tub, Dual Sink Vanity & A Walk-In Closet w/ Custom Built-Ins. Three Additional Large Bedrooms & An Additional Full Bath Wrap Out The Second Floor. This Home Also Features An Attached 2 Car Garage, Separate Landry/Utility Room, Downstairs Full Bath, H.E. LED Lighting T/O, Smart Home Functions, Newer HVAC +++Much More. Enjoy The Rocking Horse Ridge Lifestyle w/ Beautiful Association Amenities Including 1/2 Olympic Size Pool, Spa, Club House, Tennis & Pickleball Courts, Tot Lot Playground, Greenbelts & Ocean View Overlooks. Rocking Horse Ridge Is Conveniently Close To Everything... Award Winning OUSD Schools, World Class Shopping, Dining & Entertainment, Transportation Close - 55/5/91/57/22/241 Frwys, Outdoor Activities, & Just a Quick Trip Down The Hill To Old Towne Orange & Chapman University.... Don't Let This Opportunity Pass... Put This Home At The TOP Of Your TO SEE List...You Will Not Be Disappointed!!!
Location
State CA
County Orange
Area Oc - Orange (92869)
Interior
Cooling Central Forced Air
Fireplaces Type FP in Living Room
Laundry Laundry Room
Exterior
Garage Spaces 2.0
Pool Association
View Mountains/Hills, Valley/Canyon, Neighborhood, City Lights
Total Parking Spaces 2
Building
Lot Description Curbs, Sidewalks, Landscaped
Story 2
Lot Size Range 4000-7499 SF
Sewer Public Sewer
Water Public
Level or Stories 2 Story
Others
Monthly Total Fees $295
Acceptable Financing Cash, Conventional, Cash To New Loan, Submit
Listing Terms Cash, Conventional, Cash To New Loan, Submit
Special Listing Condition Standard
Read Less

Bought with Luzhou Wang • Coldwell Banker Realty




