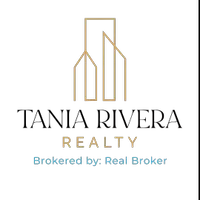For more information regarding the value of a property, please contact us for a free consultation.
9826 Lewis Avenue Fountain Valley, CA 92708
Want to know what your home might be worth? Contact us for a FREE valuation!

Our team is ready to help you sell your home for the highest possible price ASAP
Key Details
Sold Price $1,050,000
Property Type Condo
Listing Status Sold
Purchase Type For Sale
Square Footage 1,824 sqft
Price per Sqft $575
MLS Listing ID OC25027727
Sold Date 04/03/25
Style All Other Attached
Bedrooms 3
Full Baths 2
Half Baths 1
HOA Fees $425/mo
HOA Y/N Yes
Year Built 1989
Lot Size 1,796 Sqft
Acres 0.0412
Property Description
BACK ON THE MARKET, Buyers couldnt perform. Upgraded Townhome with a Driveway in One of the Best Interior Locations in Villa Mariposa, a Highly Desired Community Within the Excellent Fountain Valley School District. This Plan 3 end unit is the largest and most sought-after model in the community, featuring granite counters in the kitchen and master bath. The master bath is fully remodeled with a separate bathtub, walk-in shower, and double sinks. Newer dual-pane windows and ceiling fans in every room keep the home cool, along with ocean breezes just 4.5 miles from the coast. Upgrades include a new AC unit, tankless water heater, and solar panels. The 2-car direct-access garage features two high-current Tesla chargers and upgraded wiring and outlets. A new furnace and aluminum ductwork with a programmable thermostat add to the homes efficiency. The private patio has a redwood cover and enhanced features, with a gate leading to the greenbelt. Ample parking includes a private driveway. The FHA/VA-approved community offers a pool, spa, new roofs, landscaping, private streets, insurance, and Spectrum cable/internet. Close to shopping, dining, and the 405 Freeway for easy commuting.
BACK ON THE MARKET, Buyers couldnt perform. Upgraded Townhome with a Driveway in One of the Best Interior Locations in Villa Mariposa, a Highly Desired Community Within the Excellent Fountain Valley School District. This Plan 3 end unit is the largest and most sought-after model in the community, featuring granite counters in the kitchen and master bath. The master bath is fully remodeled with a separate bathtub, walk-in shower, and double sinks. Newer dual-pane windows and ceiling fans in every room keep the home cool, along with ocean breezes just 4.5 miles from the coast. Upgrades include a new AC unit, tankless water heater, and solar panels. The 2-car direct-access garage features two high-current Tesla chargers and upgraded wiring and outlets. A new furnace and aluminum ductwork with a programmable thermostat add to the homes efficiency. The private patio has a redwood cover and enhanced features, with a gate leading to the greenbelt. Ample parking includes a private driveway. The FHA/VA-approved community offers a pool, spa, new roofs, landscaping, private streets, insurance, and Spectrum cable/internet. Close to shopping, dining, and the 405 Freeway for easy commuting.
Location
State CA
County Orange
Area Oc - Fountain Valley (92708)
Interior
Interior Features Granite Counters, Pull Down Stairs to Attic, Two Story Ceilings, Unfurnished
Cooling Central Forced Air
Fireplaces Type FP in Dining Room, Gas
Equipment Dishwasher, Solar Panels
Appliance Dishwasher, Solar Panels
Laundry Garage
Exterior
Parking Features Direct Garage Access, Garage
Garage Spaces 2.0
Fence Stucco Wall, Wood
Pool Below Ground, Community/Common, Gunite, Heated, Filtered
Utilities Available Cable Available
Total Parking Spaces 2
Building
Lot Description Sidewalks
Story 2
Lot Size Range 1-3999 SF
Sewer Public Sewer
Water Other/Remarks
Level or Stories 2 Story
Others
Monthly Total Fees $425
Acceptable Financing Cash, Conventional, FHA, VA
Listing Terms Cash, Conventional, FHA, VA
Special Listing Condition Standard
Read Less

Bought with Jamie Pirritano • The L3




