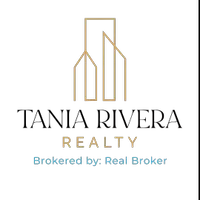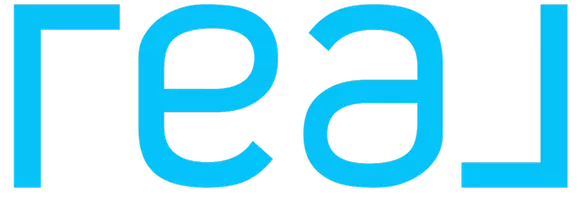For more information regarding the value of a property, please contact us for a free consultation.
1226 Dunsmuir Circle Corona, CA 92881
Want to know what your home might be worth? Contact us for a FREE valuation!

Our team is ready to help you sell your home for the highest possible price ASAP
Key Details
Sold Price $830,000
Property Type Single Family Home
Sub Type Detached
Listing Status Sold
Purchase Type For Sale
Square Footage 2,000 sqft
Price per Sqft $415
MLS Listing ID IG25038808
Sold Date 04/04/25
Style Detached
Bedrooms 3
Full Baths 2
HOA Y/N No
Year Built 1997
Lot Size 7,841 Sqft
Acres 0.18
Property Sub-Type Detached
Property Description
Very desirable south Corona single story home built by Centex. This home is situated in a cul-de-sac and built in 1997. This is the one you've been waiting for. 1226 Dunsmuir Circle offers an exceptional blend of value, location, and features. Home features 3 good size bedrooms with ceiling fans and an office/study that could easily be converted into a 4th bedroom. There are 2 full bathrooms with the primary bathroom having a big tub, dual sink vanity, and walk in closet with custom shelving. Floor plan is open and spacious with lots of natural lighting. Walk into combo living and dining room which leads you into the kitchen. Kitchen has an island, nook area, and opens into family room complete with a fireplace. The 3 car garage has built in cabinets offering plenty of room for storage. The AC was just replace last summer. Backyard is great for entertaining featuring a patio cover and bbq island. Close to award winning schools, shopping, dining, and freeways. No HOA or Mello Roos!!! This one wont last.
Very desirable south Corona single story home built by Centex. This home is situated in a cul-de-sac and built in 1997. This is the one you've been waiting for. 1226 Dunsmuir Circle offers an exceptional blend of value, location, and features. Home features 3 good size bedrooms with ceiling fans and an office/study that could easily be converted into a 4th bedroom. There are 2 full bathrooms with the primary bathroom having a big tub, dual sink vanity, and walk in closet with custom shelving. Floor plan is open and spacious with lots of natural lighting. Walk into combo living and dining room which leads you into the kitchen. Kitchen has an island, nook area, and opens into family room complete with a fireplace. The 3 car garage has built in cabinets offering plenty of room for storage. The AC was just replace last summer. Backyard is great for entertaining featuring a patio cover and bbq island. Close to award winning schools, shopping, dining, and freeways. No HOA or Mello Roos!!! This one wont last.
Location
State CA
County Riverside
Area Riv Cty-Corona (92881)
Interior
Cooling Central Forced Air
Fireplaces Type FP in Family Room
Equipment Dishwasher, Disposal, Gas Range
Appliance Dishwasher, Disposal, Gas Range
Laundry Laundry Room
Exterior
Garage Spaces 3.0
View Mountains/Hills
Total Parking Spaces 3
Building
Lot Description Curbs, Sidewalks
Story 1
Lot Size Range 7500-10889 SF
Sewer Public Sewer
Water Public
Level or Stories 1 Story
Others
Monthly Total Fees $16
Acceptable Financing Cash, Conventional, FHA
Listing Terms Cash, Conventional, FHA
Special Listing Condition Standard
Read Less

Bought with ANDY HERRERA • RE/MAX ONE




