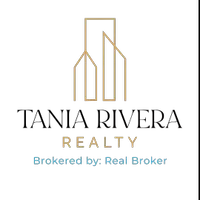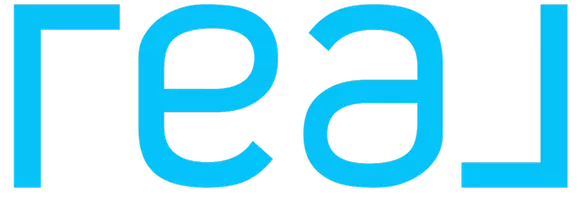For more information regarding the value of a property, please contact us for a free consultation.
5541 E Peabody Street Long Beach, CA 90808
Want to know what your home might be worth? Contact us for a FREE valuation!

Our team is ready to help you sell your home for the highest possible price ASAP
Key Details
Sold Price $927,600
Property Type Single Family Home
Sub Type Detached
Listing Status Sold
Purchase Type For Sale
Square Footage 1,291 sqft
Price per Sqft $718
MLS Listing ID OC25030658
Sold Date 03/27/25
Style Detached
Bedrooms 2
Full Baths 1
Construction Status Updated/Remodeled
HOA Y/N No
Year Built 1949
Lot Size 5,698 Sqft
Acres 0.1308
Property Sub-Type Detached
Property Description
Beautifully Updated Home in a Great Neighborhood! ~ Very Charming Throughout, Including a Front Porch Where you Can Relax and Enjoy the Neighborhood ~ Hardwood Floors ~ Newer Windows and Doors ~ Large Permitted Family Room Addition (333 SF ) Entered Thru Double Glass Doors and Looking Out Onto the Peaceful and Private Backyard ~ Large Lemon Tree ~ Remodeled Kitchen (2016) with Custom Cabinets, Quartz Countertops, Tile Backspash, Porcelain Flooring, Stainless Steel Appliances,Upgraded Electrical Panel ~ Long Driveway with Large Detached Two Car Garage ~ This Home Shows Pride of Ownership
Beautifully Updated Home in a Great Neighborhood! ~ Very Charming Throughout, Including a Front Porch Where you Can Relax and Enjoy the Neighborhood ~ Hardwood Floors ~ Newer Windows and Doors ~ Large Permitted Family Room Addition (333 SF ) Entered Thru Double Glass Doors and Looking Out Onto the Peaceful and Private Backyard ~ Large Lemon Tree ~ Remodeled Kitchen (2016) with Custom Cabinets, Quartz Countertops, Tile Backspash, Porcelain Flooring, Stainless Steel Appliances,Upgraded Electrical Panel ~ Long Driveway with Large Detached Two Car Garage ~ This Home Shows Pride of Ownership
Location
State CA
County Los Angeles
Area Long Beach (90808)
Zoning LBR1N
Interior
Interior Features Granite Counters, Stone Counters
Cooling Central Forced Air
Flooring Wood
Equipment Dishwasher, Dryer, Refrigerator, Washer, Gas Range
Appliance Dishwasher, Dryer, Refrigerator, Washer, Gas Range
Laundry Kitchen, Inside
Exterior
Parking Features Garage - Single Door, Garage Door Opener
Garage Spaces 2.0
Total Parking Spaces 2
Building
Story 1
Lot Size Range 4000-7499 SF
Sewer Sewer Paid
Water Public
Level or Stories 1 Story
Construction Status Updated/Remodeled
Others
Acceptable Financing Cash To New Loan
Listing Terms Cash To New Loan
Special Listing Condition Standard
Read Less

Bought with Realty ONE Group Summit




