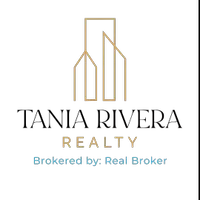For more information regarding the value of a property, please contact us for a free consultation.
621 Malabar Drive Corona Del Mar, CA 92625
Want to know what your home might be worth? Contact us for a FREE valuation!

Our team is ready to help you sell your home for the highest possible price ASAP
Key Details
Sold Price $9,200,000
Property Type Single Family Home
Sub Type Detached
Listing Status Sold
Purchase Type For Sale
Square Footage 3,871 sqft
Price per Sqft $2,376
MLS Listing ID NP25062182
Sold Date 03/20/25
Style Detached
Bedrooms 3
Full Baths 4
Half Baths 1
HOA Y/N No
Year Built 2017
Lot Size 9,216 Sqft
Acres 0.2116
Property Sub-Type Detached
Property Description
** INPUT FOR COMP PURPOSES ONLY**Welcome to one of Corona del Mars most distinctive modern architectural homes, located in the sought-after Irvine Terrace community. Designed by the acclaimed Brandon Architects and situated on a premier lot of approximately 9,200 square feet, this residence showcases exceptional craftsmanship and contemporary design throughout. Offering over 3,800 square feet of thoughtfully planned living space, the home includes three bedrooms, four-and-one-half bathrooms, and a flexible layout that can easily accommodate a fourth bedroom. Two primary suites provide versatile living arrangements, and a formal office on the main levelwith its own full bathcan be reimagined as an additional bedroom if needed. Inside, soaring ceilings, expansive windows, and sliding pocket doors create a seamless flow between indoor and outdoor spaces. A striking stone feature wall extends from the exterior through the foyer, illuminated by natural light from skylights and architectural awnings. The open-concept kitchen, complete with heated flooring, connects effortlessly to the dining and great room, designed for both grand entertaining and everyday comfort. Outside, the private backyard retreat is designed for relaxation and enjoyment, featuring a pool, spa, fire pit, built-in BBQ, and covered outdoor dining area. The property offers beautiful ocean, harbor, and city-light views for a truly breathtaking setting. Located just moments from Fashion Island, Balboa Island, Newport Beach & Balboa Bay Country Clubs, and Pelican Hill, this home captures the best of coastal luxury
** INPUT FOR COMP PURPOSES ONLY**Welcome to one of Corona del Mars most distinctive modern architectural homes, located in the sought-after Irvine Terrace community. Designed by the acclaimed Brandon Architects and situated on a premier lot of approximately 9,200 square feet, this residence showcases exceptional craftsmanship and contemporary design throughout. Offering over 3,800 square feet of thoughtfully planned living space, the home includes three bedrooms, four-and-one-half bathrooms, and a flexible layout that can easily accommodate a fourth bedroom. Two primary suites provide versatile living arrangements, and a formal office on the main levelwith its own full bathcan be reimagined as an additional bedroom if needed. Inside, soaring ceilings, expansive windows, and sliding pocket doors create a seamless flow between indoor and outdoor spaces. A striking stone feature wall extends from the exterior through the foyer, illuminated by natural light from skylights and architectural awnings. The open-concept kitchen, complete with heated flooring, connects effortlessly to the dining and great room, designed for both grand entertaining and everyday comfort. Outside, the private backyard retreat is designed for relaxation and enjoyment, featuring a pool, spa, fire pit, built-in BBQ, and covered outdoor dining area. The property offers beautiful ocean, harbor, and city-light views for a truly breathtaking setting. Located just moments from Fashion Island, Balboa Island, Newport Beach & Balboa Bay Country Clubs, and Pelican Hill, this home captures the best of coastal luxury living.
Location
State CA
County Orange
Area Oc - Corona Del Mar (92625)
Interior
Interior Features Home Automation System, Recessed Lighting, Furnished
Cooling Central Forced Air
Flooring Wood
Fireplaces Type FP in Family Room, Den, Fire Pit
Laundry Laundry Room
Exterior
Exterior Feature Block, Stucco, Metal Siding, Concrete, Glass
Parking Features Garage - Two Door
Garage Spaces 3.0
Fence Partial, Wood
Pool Private
View Mountains/Hills, Ocean, Harbor, Neighborhood, Peek-A-Boo, Trees/Woods
Total Parking Spaces 3
Building
Lot Description Curbs, Sidewalks
Story 1
Lot Size Range 7500-10889 SF
Sewer Public Sewer
Water Public
Architectural Style Contemporary, Modern
Level or Stories 1 Story
Others
Acceptable Financing Cash, Cash To New Loan
Listing Terms Cash, Cash To New Loan
Special Listing Condition Standard
Read Less

Bought with Michael Shank • Compass




