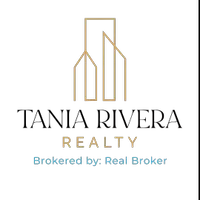For more information regarding the value of a property, please contact us for a free consultation.
7128 Hawarden Drive Riverside, CA 92506
Want to know what your home might be worth? Contact us for a FREE valuation!

Our team is ready to help you sell your home for the highest possible price ASAP
Key Details
Sold Price $1,700,000
Property Type Single Family Home
Sub Type Detached
Listing Status Sold
Purchase Type For Sale
Square Footage 6,015 sqft
Price per Sqft $282
MLS Listing ID IV24169580
Sold Date 03/12/25
Style Detached
Bedrooms 6
Full Baths 5
Construction Status Additions/Alterations,Building Permit,Turnkey,Updated/Remodeled
HOA Y/N No
Year Built 1991
Lot Size 0.810 Acres
Acres 0.81
Property Sub-Type Detached
Property Description
HAWARDEN HILLS- Exclusive one of a kind custom single level estate with attached Accessory Dwelling Unit (ADU) affording gracious and flexible living space in an exceptionally artful environment!
HAWARDEN HILLS- Exclusive one of a kind custom single level estate with attached Accessory Dwelling Unit (ADU) affording gracious and flexible living space in an exceptionally artful environment!
Location
State CA
County Riverside
Area Riv Cty-Riverside (92506)
Interior
Interior Features Bar, Coffered Ceiling(s), Copper Plumbing Full, Granite Counters, Pantry, Recessed Lighting, Stone Counters, Sunken Living Room, Wet Bar, Vacuum Central
Heating Natural Gas
Cooling Central Forced Air, Zoned Area(s), Electric
Flooring Tile, Other/Remarks
Fireplaces Type FP in Family Room, FP in Living Room, Other/Remarks
Equipment Dishwasher, Disposal, Microwave, Refrigerator, Convection Oven, Double Oven, Electric Oven, Self Cleaning Oven, Vented Exhaust Fan, Water Line to Refr, Gas Range
Appliance Dishwasher, Disposal, Microwave, Refrigerator, Convection Oven, Double Oven, Electric Oven, Self Cleaning Oven, Vented Exhaust Fan, Water Line to Refr, Gas Range
Laundry Laundry Room, Inside
Exterior
Exterior Feature Stucco, Frame
Parking Features Direct Garage Access, Garage, Garage - Three Door, Garage Door Opener
Garage Spaces 3.0
Fence Masonry, Wrought Iron
Utilities Available Cable Connected, Electricity Connected, Natural Gas Connected, Phone Connected, Underground Utilities, Sewer Connected, Water Connected
View Mountains/Hills, Neighborhood, City Lights
Roof Type Tile/Clay,Spanish Tile
Total Parking Spaces 3
Building
Lot Description Curbs, Landscaped, Sprinklers In Front, Sprinklers In Rear
Story 1
Sewer Public Sewer
Water Public
Architectural Style Contemporary, Custom Built, Mediterranean/Spanish
Level or Stories 1 Story
Construction Status Additions/Alterations,Building Permit,Turnkey,Updated/Remodeled
Others
Monthly Total Fees $5
Acceptable Financing Cash, Conventional, Seller May Carry, Cash To New Loan
Listing Terms Cash, Conventional, Seller May Carry, Cash To New Loan
Special Listing Condition Standard
Read Less

Bought with ALEXANDER TELLO • KELLER WILLIAMS RIVERSIDE CENT




