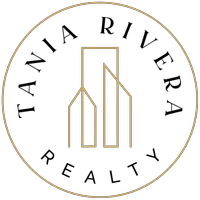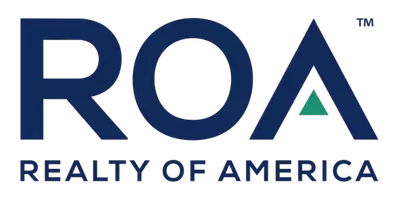For more information regarding the value of a property, please contact us for a free consultation.
54350 Golden Bee Drive Yucca Valley, CA 92284
Want to know what your home might be worth? Contact us for a FREE valuation!

Our team is ready to help you sell your home for the highest possible price ASAP
Key Details
Sold Price $565,000
Property Type Multi-Family
Sub Type Detached
Listing Status Sold
Purchase Type For Sale
Square Footage 1,150 sqft
Price per Sqft $491
MLS Listing ID JT24159440
Sold Date 10/10/24
Style Custom Built
Bedrooms 2
Full Baths 1
Half Baths 1
Year Built 2001
Property Sub-Type Detached
Property Description
Experience the epitome of desert elegance with this custom-built Santa Fe-style gem, nestled in the serene foothills and offering unrivaled privacy. This enchanting 2-bedroom, 1.25-bath home is a harmonious blend of sophisticated design and natural beauty. The spacious layout includes two generously sized bedrooms and a beautifully appointed bath, creating a perfect retreat. The gourmet kitchen, adorned with elegant granite countertops, seamlessly combines form and function, inviting culinary creativity. High ceilings and numerous windows bathe the interior in natural light, highlighting the stunning desert views that stretch out before you. Marvel at awe-inspiring sunsets and the spectacular dark starry skies from every corner of the home, or climb to the scenic roof deck for an unobstructed panorama. On cooler winter nights, unwind by the warm glow of the wood-burning fireplace, adding a touch of cozy comfort to your evenings. The charming front patio is an ideal spot to sip your morning coffee and immerse yourself in a good book, while the additional 5-acre parcel included with the property enhances your privacy and seclusion. A 1-car detached garage provides ample space for your vehicles, and the private well ensures your independence. This desert retreat is more than just a homeit's your personal slice of paradise, where every day feels like a getaway. See Remarks!
Location
State CA
County San Bernardino
Zoning MV/RL-5
Direction From hwy 62 take Hoopa tr, all the way to Benmar Tr. and stay to the right. Property will be up on the left just past the wheelbarrow. Stay to the left and follow the drive up the home
Interior
Heating Forced Air Unit
Cooling Central Forced Air
Flooring Tile
Fireplaces Type FP in Living Room
Fireplace No
Appliance Dishwasher
Exterior
Parking Features Garage
Garage Spaces 1.0
Utilities Available Electricity Connected
View Y/N Yes
Water Access Desc Well
View Mountains/Hills, Panoramic, Valley/Canyon, Desert
Porch Covered, Deck, Concrete
Building
Story 1
Sewer Conventional Septic
Water Well
Level or Stories 1
Others
Special Listing Condition Standard
Read Less

Bought with Sandra Boldt Cherie Miller & Associates




