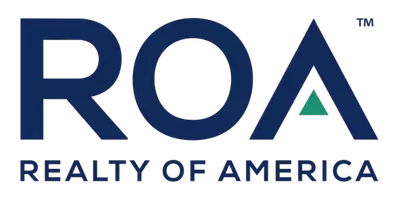For more information regarding the value of a property, please contact us for a free consultation.
8150 Silverwind Drive San Diego, CA 92127
Want to know what your home might be worth? Contact us for a FREE valuation!

Our team is ready to help you sell your home for the highest possible price ASAP
Key Details
Sold Price $4,000,000
Property Type Single Family Home
Sub Type Detached
Listing Status Sold
Purchase Type For Sale
Square Footage 4,936 sqft
Price per Sqft $810
MLS Listing ID NDP2210154
Sold Date 11/22/22
Bedrooms 5
Full Baths 5
Half Baths 1
HOA Fees $520/mo
Year Built 2020
Property Sub-Type Detached
Property Description
This stunning Sterling Heights Plan 1X home has 5 bedrooms, 4.5 baths and is located on one of the most desirable, view lots in all of The Lakes! Enjoy panoramic, unobstructed sunset views over the Rancho Santa Fe valley, with peekaboo ocean views, while relishing the resort like backyard, pool and spa. The grand entrance with soaring ceilings leads you into the open concept floor plan offering a living area, formal dining room, kitchen and breakfast space full of natural light. The huge chefs kitchen, with contemporary grey and white upgraded backsplash, is complete with two oversized kitchen islands, perfect for food prep and entertaining. The 1X floor plan can have 4 bedrooms with en suite baths on the main floor or an attached guest suite complete with a full bedroom, bathroom, spacious living area and upgraded kitchenette! The main floor master suite, with views overlooking Rancho Santa Fe valley, has a beautiful spa like master bath with dual vanities, oversized soaking tub and modern grey and white designer accents. Upstairs is a large loft that can easily be used for a media/theater room, play area for children or home gym, the options are endless. The upstairs bedroom has a spacious balcony with panoramic views of both Rancho Santa Fe and the mountain hills of Cielo. The backyard is complete with a large saltwater pool/spa featuring mini pebbletec finish plus 14 spa jets, an outdoor kitchen complete with lighted Barbecue pavilion with Delta Heat 38 inch grill, searing burner and two side burners, bar refrigerator, and a bar height table; extensive landscape lightin
Location
State CA
County San Diego
Zoning R-1:Single
Direction From the South: Enter The Lakes on Old Course Rd from Camino Del Sur. Go left onto Crescent Creek and then another left onto Silverwind Dr. From the North: Enter The Crosby on Bing Crosby Blvd from Del Dios Hwy. Turn left onto Old Course Rd, right onto Rendezvous Cir and then a quick left/right at Crescent Creek/Silverwind Dr. GPS is accurate.
Interior
Cooling Central Forced Air, Energy Star, Dual
Fireplaces Type FP in Family Room, FP in Living Room, Patio/Outdoors, Fire Pit, Gas, Gas Starter, Heatilator
Fireplace No
Appliance Dryer, Washer
Laundry Gas, Washer Hookup
Exterior
Garage Spaces 4.0
Pool Below Ground, Private, Permits, Pebble, Waterfall
Amenities Available Guard, Hiking Trails, Jogging Track, Lake or Pond, Pets Permitted, Picnic Area, Playground, Security
View Y/N Yes
Water Access Desc Public
View Lake/River, Mountains/Hills, Panoramic, Valley/Canyon, Neighborhood, Peek-A-Boo
Building
Sewer Public Sewer
Water Public
Schools
School District Poway Unified School District
Others
HOA Name The Lakes HOA
Special Listing Condition Standard
Read Less

Bought with LaSchell Gardner Jerol Crawford Brokerage



