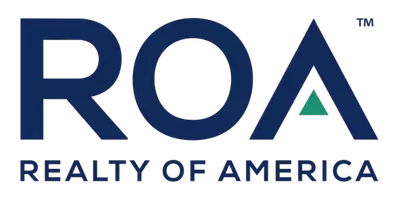For more information regarding the value of a property, please contact us for a free consultation.
2178 New York Dr Altadena, CA 91001
Want to know what your home might be worth? Contact us for a FREE valuation!

Our team is ready to help you sell your home for the highest possible price ASAP
Key Details
Sold Price $1,273,000
Property Type Multi-Family
Sub Type Detached
Listing Status Sold
Purchase Type For Sale
Square Footage 1,316 sqft
Price per Sqft $967
MLS Listing ID P1-10865
Sold Date 09/20/22
Style Traditional
Bedrooms 3
Full Baths 2
Year Built 1946
Property Sub-Type Detached
Property Description
Welcome to this beautifully updated home in Altadena that has 3 bedrooms, 2 bathrooms, spacious living spaces, & a stunning backyard that is perfect for entertaining! The home has curb appeal to spare with a picturesque exterior, covered porch, brick chimney, & mature trees that provide pleasant shade. After entering through the front door, one is met with a bright & airy open floor plan that features the living room & the dining room. The living room has hardwood floors, wood paneling on the walls, recessed lighting, crown & base molding, custom shutters, & a stunning fireplace that is perfect for gatherings. The living room opens to the dining room which has a built-in library, wine storage, a window that shows the front grounds, & doors that lead to the side yard. The kitchen has granite countertops, tile backsplash, drop pendant lighting, recessed lighting, modern cabinets, a double farmhouse sink, & stainless steel appliances There is a breakfast nook that has two windows that face the backyard as well as a Dutch door that leads to the covered patio. On the other side of the home sits the three bedrooms & the two bathrooms. The first bedroom has a built-in shelf, windows, a ceiling fan, & a closet. The second bedroom, which is the primary suite, has 2 closets, a ceiling fan, & recessed lighting. The attached bathroom has tile floors, quartz countertops, a glass-enclosed shower, & floor-to-ceiling tiling along the wall. The third bedroom has wainscoting, a ceiling fan, & a closet. The hallway bathroom features hexagon tile floors, a stone countertop vanity, a single sin
Location
State CA
County Los Angeles
Interior
Interior Features Granite Counters, Recessed Lighting, Wainscoting
Heating Forced Air Unit
Cooling Central Forced Air
Flooring Tile, Wood
Fireplaces Type FP in Living Room
Fireplace No
Appliance Dishwasher, Refrigerator, Freezer, Gas Range
Exterior
Garage Spaces 2.0
View Y/N Yes
Water Access Desc Public
View Neighborhood, Trees/Woods
Porch Covered, Enclosed, Other/Remarks, Patio Open
Building
Story 1
Sewer Public Sewer
Water Public
Level or Stories 1
Others
Special Listing Condition Standard
Read Less

Bought with NON LISTED AGENT NON LISTED OFFICE




