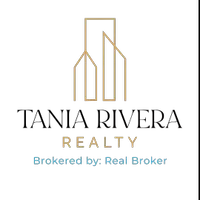For more information regarding the value of a property, please contact us for a free consultation.
4049 Yale Ave La Mesa, CA 91941
Want to know what your home might be worth? Contact us for a FREE valuation!

Our team is ready to help you sell your home for the highest possible price ASAP
Key Details
Sold Price $865,000
Property Type Single Family Home
Sub Type Detached
Listing Status Sold
Purchase Type For Sale
Square Footage 1,764 sqft
Price per Sqft $490
Subdivision La Mesa
MLS Listing ID 220014139
Sold Date 09/06/22
Style Detached
Bedrooms 5
Full Baths 3
HOA Y/N No
Year Built 1961
Lot Size 9,700 Sqft
Acres 0.22
Property Sub-Type Detached
Property Description
Beautiful 1,464 sf main home exquisitely remodeled throughout. Offers a private remodeled 300sf studio. Total of 1,764 sf of living space. Studio offers full bathroom, kitchenette with electric mini stove, full refrigerator, Mini Split Wall Mount AC. Main home offers 1 bedroom & 1 full bathroom downstairs. 3 bedrooms & 1 full bathroom upstairs. Large balcony right off living room. 9,700 sf lot adjacent to Helix High School. Enjoy football games and yearly sports. Beautiful and open views to mountains & hills of La Mesa/El Cajon cities. Check the oversize 2 car garage with washer & dryer hookups.
Beautiful 1,464 sf main home exquisitely remodeled throughout. Offers a private remodeled 300sf studio. Total of 1,764 sf of living space. Studio offers full bathroom, kitchenette with electric mini stove, full refrigerator, Mini Split Wall Mount AC. Main home offers 1 bedroom & 1 full bathroom downstairs. 3 bedrooms & 1 full bathroom upstairs. Large balcony right off living room. 9,700 sf lot adjacent to Helix High School. Enjoy football games and yearly sports. Beautiful and open views to mountains & hills of La Mesa/El Cajon cities. Check the oversize 2 car garage with washer & dryer hookups.
Location
State CA
County San Diego
Community La Mesa
Area La Mesa (91941)
Rooms
Other Rooms 20x20
Master Bedroom 15x11
Bedroom 2 12x12
Bedroom 3 11x10
Bedroom 4 11x10
Living Room 21x14
Dining Room 10x10
Kitchen 11x10
Interior
Heating Natural Gas
Cooling Central Forced Air
Fireplaces Number 1
Fireplaces Type FP in Living Room
Equipment Dishwasher
Appliance Dishwasher
Laundry Garage
Exterior
Exterior Feature Stucco
Parking Features Attached
Garage Spaces 2.0
Fence Partial
View Mountains/Hills
Roof Type Composition
Total Parking Spaces 4
Building
Story 2
Lot Size Range 7500-10889 SF
Sewer Public Sewer
Water Public
Level or Stories 2 Story
Others
Ownership Fee Simple
Acceptable Financing Cash, Conventional, FHA, VA
Listing Terms Cash, Conventional, FHA, VA
Read Less

Bought with Linda Kuczynski • Big Block Realty, Inc.




