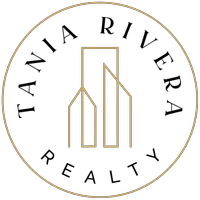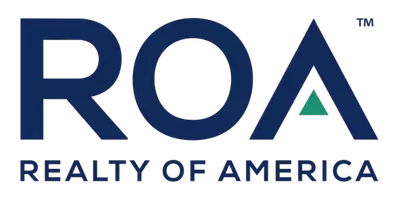For more information regarding the value of a property, please contact us for a free consultation.
632 26th Street Manhattan Beach, CA 90266
Want to know what your home might be worth? Contact us for a FREE valuation!

Our team is ready to help you sell your home for the highest possible price ASAP
Key Details
Sold Price $4,000,000
Property Type Single Family Home
Sub Type Detached
Listing Status Sold
Purchase Type For Sale
Square Footage 3,502 sqft
Price per Sqft $1,142
MLS Listing ID SB22152770
Sold Date 08/23/22
Style Detached
Bedrooms 4
Full Baths 4
Construction Status Turnkey
HOA Y/N No
Year Built 1989
Lot Size 5,124 Sqft
Acres 0.1176
Property Sub-Type Detached
Property Description
The most desirable Manhattan Beach Tree Section location has finally arrived. Why is it so special? 1. Walk to Downtown Manhattan for coffee/dinner 2. Walk to the Beach 3. Walk to Award Winning Grandview Elementary School. Situated on a Large 40X128 SOUTH FACING LOT this home is drenched in Sunlight offering a beautiful remodeled backyard complete with built- in outdoor fireplace (and room for a Pool if desired). As they say in the Tree Section "South Facing Yards are the BEST". Offering 4 bedrooms plus a kids play room/office, 4 bathrooms, approximately 3700 square feet of living space, a brand new kitchen with Wolf stainless steel appliances, and Sub Zero Fridge. Features include a large Master Suite with walk in closet, dual sink vanity, separate tub and enclosed shower. All 4 bedrooms are located on the top floor plus an optional kids playroom or home office with fireplace. The main floor living opens to the remodeled kitchen, all new windows throughout and is complete with a formal dining room. With over 3700 square feet this is an oversized home for the Tree Section and you could not duplicate that much livable square footage today. Park the car on Friday in your 3 car garage and never drive until Monday morning. Easy access to The Pointe, Manhattan Beach Country Club, Trader Joes and Whole Foods. For commuters the best access in Manhattan Beach to major freeways and Vista Del Mar to the Westside. The true Manhattan Beach lifestyle awaits you and this is known as one of the best streets in the Trees!
The most desirable Manhattan Beach Tree Section location has finally arrived. Why is it so special? 1. Walk to Downtown Manhattan for coffee/dinner 2. Walk to the Beach 3. Walk to Award Winning Grandview Elementary School. Situated on a Large 40X128 SOUTH FACING LOT this home is drenched in Sunlight offering a beautiful remodeled backyard complete with built- in outdoor fireplace (and room for a Pool if desired). As they say in the Tree Section "South Facing Yards are the BEST". Offering 4 bedrooms plus a kids play room/office, 4 bathrooms, approximately 3700 square feet of living space, a brand new kitchen with Wolf stainless steel appliances, and Sub Zero Fridge. Features include a large Master Suite with walk in closet, dual sink vanity, separate tub and enclosed shower. All 4 bedrooms are located on the top floor plus an optional kids playroom or home office with fireplace. The main floor living opens to the remodeled kitchen, all new windows throughout and is complete with a formal dining room. With over 3700 square feet this is an oversized home for the Tree Section and you could not duplicate that much livable square footage today. Park the car on Friday in your 3 car garage and never drive until Monday morning. Easy access to The Pointe, Manhattan Beach Country Club, Trader Joes and Whole Foods. For commuters the best access in Manhattan Beach to major freeways and Vista Del Mar to the Westside. The true Manhattan Beach lifestyle awaits you and this is known as one of the best streets in the Trees!
Location
State CA
County Los Angeles
Area Manhattan Beach (90266)
Zoning MNRS
Interior
Interior Features Recessed Lighting, Wet Bar
Flooring Carpet, Tile, Wood
Fireplaces Type FP in Living Room, FP in Master BR, Bonus Room
Equipment Dishwasher, Disposal, Refrigerator, Double Oven, Gas Range
Appliance Dishwasher, Disposal, Refrigerator, Double Oven, Gas Range
Laundry Laundry Room
Exterior
Garage Spaces 3.0
View Neighborhood
Total Parking Spaces 3
Building
Story 1
Lot Size Range 4000-7499 SF
Sewer Public Sewer
Water Public
Level or Stories 2 Story
Construction Status Turnkey
Others
Acceptable Financing Conventional
Listing Terms Conventional
Special Listing Condition Standard
Read Less

Bought with Bryn Stroyke • Bayside




