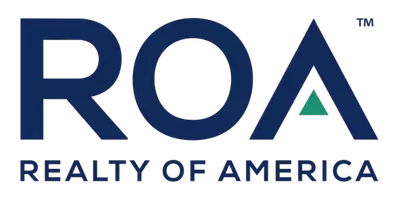1335 Horsemill Rd El Cajon, CA 92021
OPEN HOUSE
Sat Jul 26, 12:00pm - 2:00pm
UPDATED:
Key Details
Property Type Single Family Home
Sub Type Detached
Listing Status Active
Purchase Type For Sale
Square Footage 2,701 sqft
Price per Sqft $517
Subdivision El Cajon
MLS Listing ID 250034168
Style Contemporary,Mediterranean/Spanish,Ranch,Traditional
Bedrooms 4
Full Baths 2
Half Baths 1
Year Built 1992
Lot Dimensions 257x161
Property Sub-Type Detached
Property Description
Location
State CA
County San Diego
Area East County
Direction Head up the hill to Crest. At the top of the hill you wll turn left on to Mountain View Road. Continue a couple miles to Horsemill Road this is a left turn. This is a beautiful valley full of High end homes. This is Cornelius Ranch development and at the end of Horsemill Road is Crestridge Ecological Reserve which is approximately a 2,800 acre property that preserves the north-south linkage connecting the Lakeside Ecological Reserve to San Diego National Wildlife Refuge.
Interior
Interior Features Bathtub, Built-Ins, Copper Plumbing Full, Granite Counters, High Ceilings (9 Feet+), Kitchen Island, Low Flow Shower, Recessed Lighting, Remodeled Kitchen, Shower, Shower in Tub, Storage Space, Unfurnished, Kitchen Open to Family Rm
Heating Fireplace, Forced Air Unit, Passive Solar
Cooling Central Forced Air
Flooring Carpet, Wood
Fireplaces Number 3
Fireplaces Type FP in Living Room, FP in Primary BR, Patio/Outdoors
Fireplace No
Appliance Dishwasher, Disposal, Garage Door Opener, Pool/Spa/Equipment, Refrigerator, Shed(s), Solar Panels, 6 Burner Stove, Freezer, Ice Maker, Propane Oven, Propane Range, Propane Stove, Range/Stove Hood, Vented Exhaust Fan, Propane Cooking
Laundry Electric, Propane
Exterior
Parking Features Attached, Direct Garage Access, Garage - Front Entry, Garage - Rear Entry, Garage - Single Door, Garage - Two Door, Garage Door Opener
Garage Spaces 3.0
Fence Full, Gate, Good Condition, Vinyl
Pool Below Ground, Private, Gunite, Permits, Filtered, Tile, Negative Edge/Inf Pool
Utilities Available Electricity Connected, Propane, Underground Utilities, Water Connected
View Y/N Yes
Water Access Desc Meter on Property,Public
View Greenbelt, Mountains/Hills, Panoramic, Parklike, Orchard/Grove, Trees/Woods
Roof Type Tile/Clay
Accessibility Doors - Swing In, No Interior Steps, Parking, Entry Slope < 1 Foot
Porch Awning/Porch Covered, Covered, Slab, Patio, Cabana
Building
Story 1
Sewer Septic Installed
Water Meter on Property, Public
Level or Stories 1
Schools
School District Grossmont Union High School Dist
Others
Tax ID 401-171-01-00





