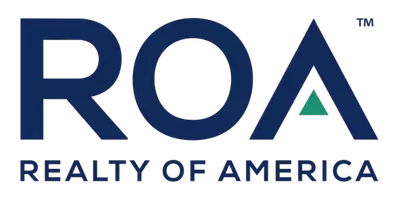See all 26 photos
$3,150
2 Beds
3 Baths
1,100 SqFt
Active
223 N Adams Street Glendale, CA 91206
REQUEST A TOUR If you would like to see this home without being there in person, select the "Virtual Tour" option and your agent will contact you to discuss available opportunities.
In-PersonVirtual Tour
UPDATED:
Key Details
Property Type Townhouse
Sub Type Townhome
Listing Status Active
Purchase Type For Rent
Square Footage 1,100 sqft
MLS Listing ID GD25136057
Bedrooms 2
Full Baths 2
Half Baths 1
Property Sub-Type Townhome
Property Description
Gorgeous end unit townhouse in prime Glendale location! Featuring 2 bedrooms, 2.5 bathrooms, and a spacious 1,100 sqft floorplan. The home has recessed lighting, laminate flooring, and new paint throughout. As you enter, you are greeted with the kitchen to your right, complete with nice countertops, ample cabinet space, a double-basin sink, stainless-steel appliances, a tray ceiling, and bar seating that connects to the living room. Carry on into the living room showcasing a beautiful fireplace and sliding doors accessing your private outdoor patio. Completing the first floor is a guest, half bath. Upstairs find good-sized bedrooms, each with personal bathrooms. Washer and dryer located inside for convenient washing possibilities. 2 subterranean parking spots available for the unit. Located close to shopping, markets, the Glendale Galleria, and freeway access.
Gorgeous end unit townhouse in prime Glendale location! Featuring 2 bedrooms, 2.5 bathrooms, and a spacious 1,100 sqft floorplan. The home has recessed lighting, laminate flooring, and new paint throughout. As you enter, you are greeted with the kitchen to your right, complete with nice countertops, ample cabinet space, a double-basin sink, stainless-steel appliances, a tray ceiling, and bar seating that connects to the living room. Carry on into the living room showcasing a beautiful fireplace and sliding doors accessing your private outdoor patio. Completing the first floor is a guest, half bath. Upstairs find good-sized bedrooms, each with personal bathrooms. Washer and dryer located inside for convenient washing possibilities. 2 subterranean parking spots available for the unit. Located close to shopping, markets, the Glendale Galleria, and freeway access.
Gorgeous end unit townhouse in prime Glendale location! Featuring 2 bedrooms, 2.5 bathrooms, and a spacious 1,100 sqft floorplan. The home has recessed lighting, laminate flooring, and new paint throughout. As you enter, you are greeted with the kitchen to your right, complete with nice countertops, ample cabinet space, a double-basin sink, stainless-steel appliances, a tray ceiling, and bar seating that connects to the living room. Carry on into the living room showcasing a beautiful fireplace and sliding doors accessing your private outdoor patio. Completing the first floor is a guest, half bath. Upstairs find good-sized bedrooms, each with personal bathrooms. Washer and dryer located inside for convenient washing possibilities. 2 subterranean parking spots available for the unit. Located close to shopping, markets, the Glendale Galleria, and freeway access.
Location
State CA
County Los Angeles
Area Glendale (91206)
Zoning Assessor
Interior
Cooling Central Forced Air
Flooring Tile, Wood
Fireplaces Type FP in Living Room
Equipment Dishwasher, Dryer, Washer
Furnishings No
Laundry Closet Full Sized
Exterior
Garage Spaces 2.0
Total Parking Spaces 2
Building
Lot Description Sidewalks
Story 2
Lot Size Range 4000-7499 SF
Level or Stories 2 Story
Others
Pets Allowed Allowed w/Restrictions

Listed by Albert Babayan • JohnHart Real Estate




