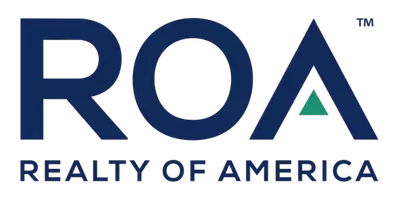314 Arroyo Drive South Pasadena, CA 91030
UPDATED:
Key Details
Property Type Single Family Home
Sub Type Detached
Listing Status Active
Purchase Type For Sale
Square Footage 2,875 sqft
Price per Sqft $1,165
MLS Listing ID P1-22780
Style Detached
Bedrooms 3
Full Baths 2
Half Baths 2
Construction Status Turnkey
HOA Y/N No
Year Built 1926
Lot Size 0.401 Acres
Acres 0.4013
Property Sub-Type Detached
Property Description
Set beside the scenic banks of the Arroyo in one of South Pasadena's most sought-after neighborhoods, this single-story California Hacienda was designed by acclaimed architect Joseph J. Kucera in 1926. The home is sited on an expansive 17,479+/- SF lot and offers 2,875+/- SF of living space. The main residence features 3 bedrooms and 3 baths, including a primary suite with lush garden views. The entry leads into an elegant living room, highlighted by a wood beamed vaulted ceiling and a fireplace. The kitchen flows into a butler's pantry, which connects to the dining room. Off the kitchen is a home office plus a light filled family room where a wall of windows and glass doors showcase the views of the verdant backyard. From the family room, step outside into a serene oasis, where mature landscaping creates a private retreat. The brick patio offers an ideal setting for al fresco dining or gatherings with family and friends. A secluded patio featuring a tranquil fountain is located next to the primary suite. At the back of the property, a large pool and spa complete this idyllic outdoor space. A separate guest house with a 1/2 bath overlooks a charming herb and vegetable garden and is located just steps from the pool--perfect as a private guest retreat, studio, or home office. A detached two-car garage is situated next to the guest house. Located in South Pasadena's top-rated school district, this inviting home offers seamless indoor-outdoor living with a beautifully landscaped, spacious yard and amenities - just steps from the scenic Arroyo.
Location
State CA
County Los Angeles
Area South Pasadena (91030)
Interior
Interior Features Beamed Ceilings, Copper Plumbing Partial, Pantry, Track Lighting
Cooling Central Forced Air, Wall/Window
Flooring Brick/Pavers, Wood
Fireplaces Type FP in Living Room
Equipment Dishwasher, Dryer, Microwave, Refrigerator, Washer, Gas & Electric Range, Gas Oven, Ice Maker
Appliance Dishwasher, Dryer, Microwave, Refrigerator, Washer, Gas & Electric Range, Gas Oven, Ice Maker
Laundry Inside
Exterior
Exterior Feature Adobe, Brick, Hardboard
Parking Features Garage, Garage Door Opener
Garage Spaces 2.0
Pool Below Ground
Utilities Available Cable Available, Cable Connected, Electricity Connected, Phone Connected, Sewer Connected, Water Connected
Total Parking Spaces 2
Building
Lot Description Landscaped
Sewer Public Sewer
Water Public
Architectural Style Mediterranean/Spanish
Level or Stories 1 Story
Construction Status Turnkey
Others
Acceptable Financing Cash, Cash To New Loan
Listing Terms Cash, Cash To New Loan





