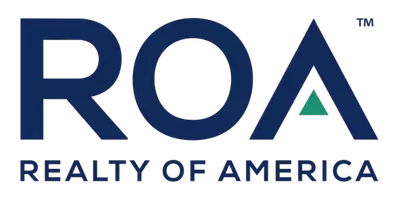9127 Mills Avenue Whittier, CA 90603
OPEN HOUSE
Sat Jun 14, 12:00pm - 3:00pm
UPDATED:
Key Details
Property Type Single Family Home
Sub Type Detached
Listing Status Active
Purchase Type For Sale
Square Footage 1,740 sqft
Price per Sqft $545
MLS Listing ID DW25129851
Style Detached
Bedrooms 3
Full Baths 2
Construction Status Updated/Remodeled
HOA Y/N No
Year Built 1950
Lot Size 7,576 Sqft
Acres 0.1739
Property Sub-Type Detached
Property Description
Tastefully Designed 3bedroom 2bath home in highly sought after neighborhood of Whittier! This SPACIOUS 1,740 sq ft home comes with many upgrades and highly desired features including a SPACIOUS OPEN CONCEPT layout with Living room and Family room, Fresh Interior and Exterior Paint, New Dual Pane Windows, Remodeled Kitchen with Kitchen Island, New HVAC, New Luxury Vinyl flooring, New Recessed lighting, Remodeled Restrooms, 200 Amp Panel, New Designer Light fixtures, Plumbing upgrades, Indoor laundry Room, Primary Suite with His and her Vanity and much more! You will love the layout of this home and details throughout each room! The Family room is spacious with multiple windows attracting tons of natural sunlight and has exposed wood beams. Truly a vibe! This home is situated on a large 7,576 lot with large front yard and backyard. There is a long driveway leading to the detached 2 car garage. There is great spacing in the backyard for family gatherings and great backyard layout for those looking to build an ADU! Aside of the house you will love the prideful neighborhood and location of the home! The Whittwood Town Center, Friendly Hills Country Club, Many Top-rated schools, grocery stores, restaurants, parks and freeways in close proximity! True Gem in the City of Whittier! Make your appointment to see this home today
Location
State CA
County Los Angeles
Area Whittier (90603)
Zoning WHR106
Interior
Interior Features Recessed Lighting
Cooling Central Forced Air
Flooring Linoleum/Vinyl
Fireplaces Type Other/Remarks
Equipment Dishwasher, Microwave, Refrigerator, Gas Range
Appliance Dishwasher, Microwave, Refrigerator, Gas Range
Laundry Inside
Exterior
Parking Features Garage - Two Door
Garage Spaces 2.0
Fence Other/Remarks
Utilities Available See Remarks
View Neighborhood
Roof Type Other/Remarks,Shingle
Total Parking Spaces 2
Building
Lot Description Sidewalks
Story 1
Lot Size Range 7500-10889 SF
Sewer Public Sewer
Water Public
Architectural Style See Remarks
Level or Stories 1 Story
Construction Status Updated/Remodeled
Others
Acceptable Financing Conventional, VA, Cash To New Loan
Listing Terms Conventional, VA, Cash To New Loan
Special Listing Condition Standard





