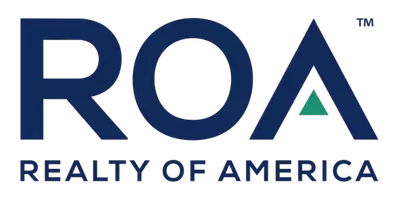814 El Berro San Clemente, CA 92672
UPDATED:
Key Details
Property Type Single Family Home
Sub Type Detached
Listing Status Active
Purchase Type For Sale
Square Footage 2,705 sqft
Price per Sqft $665
MLS Listing ID OC25095542
Style Detached
Bedrooms 5
Full Baths 4
Construction Status Turnkey,Updated/Remodeled
HOA Fees $125/mo
HOA Y/N Yes
Year Built 1995
Lot Size 7,260 Sqft
Acres 0.1667
Property Sub-Type Detached
Property Description
Welcome to your own private retreat in the coastal hills of San Clemente. Located in the desirable Harbor Ridge neighborhood, this beautifully remodeled 5 bed/4 bath home offers 2,705 sq ft of stylish living on a spacious 7,260 sq ft lotwhere every detail has been thoughtfully updated for comfort, design, & efficiency. Step inside to soaring two-story ceilings in the living & dining rooms, where walls of upper & lower windows flood the home with natural light. The entire interior has been freshly painted in a creamy wash of white with crisp white woodwork - plus updated flooring & carpet throughout, modernized lighting, new door hardware, & a fully updated HVAC system for year-round comfort. Paid solar keeps your energy bills low and your footprint light. The remodeled kitchen is perfect, with slab stone counters, white shaker cabinetry, stainless steel appliances, a center island, & a custom antique teak wood art piece at the slideradding both privacy & coastal charm. A main-level bedroom & remodeled full bath offer flexible living space, featuring a vessel sink, custom vanity, & a walk-in shower with custom tile surround. Upstairs, your new private primary suite enjoys peaceful hillside views & a stunning custom en suite with dual glass vessel sinks, a soaking tub wrapped in stone tile, & an expanded walk-in shower. Two upstairs guest bedrooms share a beautifully updated hall bathroom with a dual-sink vanity & separate tub/toilet area, while a fourth bedroom features its own remodeled en suite with slab counters & a stone tile walk-in shower. A dedicated upstairs laundry room & a spacious 3-car garage round out the interior highlights. From the kitchen, step outside to a completely private backyarda true tropical oasis. Backing to a peaceful hillside & surrounded by lush, exotic landscaping lovingly cultivated by the owner, the yard transports you to a resort-like setting. With swaying palms, rare plantings, & vibrant greenery, its like having a Hawaiian escape in your own backyardperfect for relaxing, entertaining, or simply enjoying nature in total seclusion. Harbor View residents enjoy a private ocean-view HOA park & direct access to the scenic Ridgeline Trail, offering miles of breathtaking coastal & hillside views. All just minutes from top-rated schools, shops, restaurants, exclusive Life Time Fitness, & San Clementes world-famous beaches & surf. San Clemente is calling ... say ALOHA to your best Southern California coastal lifestyle!
Location
State CA
County Orange
Area Oc - San Clemente (92672)
Interior
Interior Features Granite Counters, Pantry, Recessed Lighting, Stone Counters, Two Story Ceilings
Cooling Central Forced Air, Gas
Flooring Linoleum/Vinyl
Fireplaces Type FP in Family Room, Gas
Equipment Dishwasher, Disposal, Dryer, Microwave, Solar Panels, Washer, Convection Oven, Electric Oven, Self Cleaning Oven, Water Line to Refr, Gas Range
Appliance Dishwasher, Disposal, Dryer, Microwave, Solar Panels, Washer, Convection Oven, Electric Oven, Self Cleaning Oven, Water Line to Refr, Gas Range
Laundry Laundry Room, Inside
Exterior
Exterior Feature Brick, Stucco
Parking Features Direct Garage Access, Garage, Garage - Two Door, Garage Door Opener
Garage Spaces 3.0
Fence Average Condition, Wrought Iron, Wood
Utilities Available Cable Available, Underground Utilities
View Mountains/Hills, Neighborhood, Trees/Woods
Roof Type Tile/Clay
Total Parking Spaces 3
Building
Lot Description Curbs, Sidewalks, Landscaped
Story 2
Lot Size Range 4000-7499 SF
Sewer Sewer Paid
Water Public
Architectural Style Mediterranean/Spanish
Level or Stories 2 Story
Construction Status Turnkey,Updated/Remodeled
Others
Monthly Total Fees $181
Miscellaneous Foothills,Gutters,Storm Drains,Suburban
Acceptable Financing Cash, Conventional, FHA, VA, Cash To New Loan
Listing Terms Cash, Conventional, FHA, VA, Cash To New Loan
Special Listing Condition Standard
Virtual Tour https://my.matterport.com/show/?m=dFx4TsKoCRG





