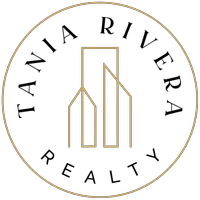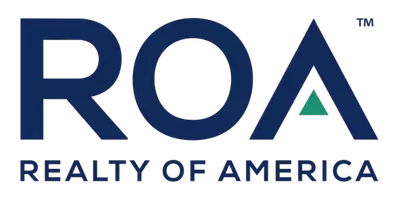See all 35 photos
$18,995
5 Beds
6 Baths
5,120 SqFt
New
19750 Wells Drive Woodland Hills, CA 91364
REQUEST A TOUR If you would like to see this home without being there in person, select the "Virtual Tour" option and your agent will contact you to discuss available opportunities.
In-PersonVirtual Tour
UPDATED:
Key Details
Property Type Single Family Home
Sub Type Detached
Listing Status Active
Purchase Type For Rent
Square Footage 5,120 sqft
MLS Listing ID SR25128608
Bedrooms 5
Full Baths 5
Half Baths 1
Property Sub-Type Detached
Property Description
Re-imagined luxurious oasis showcasing unparalleled design and sophistication. This single level estate is situated on an expansive flat lot of over 17,000 sqft. Set back from the street behind gates with circular driveway ,offers top notch privacy and craftsmanship throughout. Chef's kitchen featuring double islands, chef grade appliances, dual sinks, caesarstone countertops and formal breakfast room. Designer family room with dual sided fireplace finished with floor to ceiling marble and wine display making it a perfect place to host and entertain. Outside you will find a resort inspired private paradise with endless amenities including sparkling pool and spa with waterfall, BBQ area with double island perfect for serving bar, covered patio and lush landscaping. Spacious guest house with full kitchen and bathroom perfect for a home office or teen suite. Luxurious primary bedroom with oversized walk-in closet space and spa-like bathroom also boasting floor to ceiling custom glass built-in cabinetry. All other bedrooms are ensuite and oversized with potential for a second master bedroom. Located within a highly desired South of the Blvd community and just minutes from top rated schools. Home is equipped with a smart system, surround sound and security cameras.
Re-imagined luxurious oasis showcasing unparalleled design and sophistication. This single level estate is situated on an expansive flat lot of over 17,000 sqft. Set back from the street behind gates with circular driveway ,offers top notch privacy and craftsmanship throughout. Chef's kitchen featuring double islands, chef grade appliances, dual sinks, caesarstone countertops and formal breakfast room. Designer family room with dual sided fireplace finished with floor to ceiling marble and wine display making it a perfect place to host and entertain. Outside you will find a resort inspired private paradise with endless amenities including sparkling pool and spa with waterfall, BBQ area with double island perfect for serving bar, covered patio and lush landscaping. Spacious guest house with full kitchen and bathroom perfect for a home office or teen suite. Luxurious primary bedroom with oversized walk-in closet space and spa-like bathroom also boasting floor to ceiling custom glass built-in cabinetry. All other bedrooms are ensuite and oversized with potential for a second master bedroom. Located within a highly desired South of the Blvd community and just minutes from top rated schools. Home is equipped with a smart system, surround sound and security cameras.
Re-imagined luxurious oasis showcasing unparalleled design and sophistication. This single level estate is situated on an expansive flat lot of over 17,000 sqft. Set back from the street behind gates with circular driveway ,offers top notch privacy and craftsmanship throughout. Chef's kitchen featuring double islands, chef grade appliances, dual sinks, caesarstone countertops and formal breakfast room. Designer family room with dual sided fireplace finished with floor to ceiling marble and wine display making it a perfect place to host and entertain. Outside you will find a resort inspired private paradise with endless amenities including sparkling pool and spa with waterfall, BBQ area with double island perfect for serving bar, covered patio and lush landscaping. Spacious guest house with full kitchen and bathroom perfect for a home office or teen suite. Luxurious primary bedroom with oversized walk-in closet space and spa-like bathroom also boasting floor to ceiling custom glass built-in cabinetry. All other bedrooms are ensuite and oversized with potential for a second master bedroom. Located within a highly desired South of the Blvd community and just minutes from top rated schools. Home is equipped with a smart system, surround sound and security cameras.
Location
State CA
County Los Angeles
Area Woodland Hills (91364)
Zoning Assessor
Interior
Cooling Central Forced Air
Fireplaces Type FP in Family Room, FP in Living Room
Exterior
Garage Spaces 2.0
Pool Private
Total Parking Spaces 2
Building
Lot Description Curbs, Sidewalks
Story 1
Level or Stories 1 Story
Others
Pets Allowed Allowed w/Restrictions

Listed by Lilach Basson • Compass




