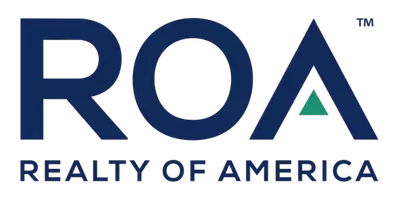16774 Eagle Peak Road Riverside, CA 92504
UPDATED:
Key Details
Property Type Single Family Home
Sub Type Detached
Listing Status Active
Purchase Type For Sale
Square Footage 3,266 sqft
Price per Sqft $456
MLS Listing ID IV25126182
Style Detached
Bedrooms 4
Full Baths 3
Half Baths 1
Construction Status Turnkey,Updated/Remodeled
HOA Fees $90/mo
HOA Y/N Yes
Year Built 2003
Lot Size 1.010 Acres
Acres 1.01
Property Sub-Type Detached
Property Description
Luxury Spanish-style home with exceptional craftsmanship and Architecture with a Mediterranean flair, presented at its finest on 1.01 Acres in one of the most desirable areas in the Bridle Creek Equestrian Estates. Stunning limestone driveway, paved with elegance and charm, divine custom landscape incorporating spiral designs, artificial grass inlay emphasizing clean lines that lead to the majestic setting, surrounded by bougainvillea, white iceberg roses, and the smell of jasmine that captures your senses, upon entry of the decorative arched hacienda door with wrought iron detail opens to a private oasis and courtyard. This Magnificent home offers 4 bedrooms and 3 and 1/2 bathrooms with a 3,266 square foot open floor plan, expansive and flowing throughout. All Windows are adorned with Custom Hunter Douglas Shades, Custom amenities, stone and Hardwood flooring, custom cabinetry with built-in features, granite, crown molding, high ceilings, custom glass doors, and lighting. Primary suite offers a private walk-in shower, custom stone-work, double vanity, and private dressing area. Every detail of this home is designed to meet the finest in taste, and the horse lover's dream with a custom barn and workshop, for your endearments, a jacuzzi, and a private stone outdoor shower. The grounds are lined with fruit trees, mature mesquite trees, Olive Trees, Solar, and a custom equestrian Vinyl Picket Fence enclosing the entire perimeter. This unique estate has so many features, and it will not disappoint!
Location
State CA
County Riverside
Area Riv Cty-Riverside (92504)
Zoning R-A-1
Interior
Interior Features Beamed Ceilings, Granite Counters, Pantry, Recessed Lighting
Heating Natural Gas
Cooling Central Forced Air
Flooring Stone, Wood
Fireplaces Type FP in Family Room, Gas, Gas Starter
Equipment Dishwasher, Disposal, Microwave, Convection Oven, Double Oven, Gas Oven, Gas Stove, Water Line to Refr
Appliance Dishwasher, Disposal, Microwave, Convection Oven, Double Oven, Gas Oven, Gas Stove, Water Line to Refr
Laundry Laundry Room, Inside
Exterior
Parking Features Direct Garage Access
Garage Spaces 3.0
Fence Cross Fencing, Excellent Condition, Wire, Wrought Iron, Security, Vinyl
Community Features Horse Trails
Complex Features Horse Trails
Utilities Available Cable Available, Electricity Connected, Natural Gas Connected, Sewer Connected, Water Connected
View Mountains/Hills
Roof Type Concrete,Tile/Clay
Total Parking Spaces 19
Building
Lot Description Sprinklers In Front, Sprinklers In Rear
Story 1
Sewer Conventional Septic
Water Public
Architectural Style Mediterranean/Spanish
Level or Stories 1 Story
Construction Status Turnkey,Updated/Remodeled
Others
Monthly Total Fees $90
Miscellaneous Horse Allowed,Horse Facilities
Acceptable Financing Cash, Conventional, Cash To New Loan
Listing Terms Cash, Conventional, Cash To New Loan
Special Listing Condition Standard





