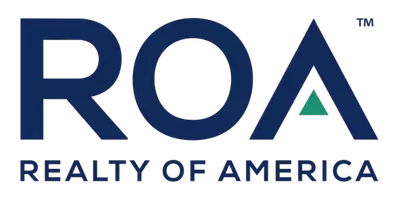2942 E Saint Andrews Drive Ontario, CA 91761
UPDATED:
Key Details
Property Type Single Family Home
Sub Type Detached
Listing Status Active
Purchase Type For Sale
Square Footage 1,520 sqft
Price per Sqft $506
MLS Listing ID CV25119872
Style Detached
Bedrooms 4
Full Baths 2
HOA Y/N No
Year Built 1977
Lot Size 7,215 Sqft
Acres 0.1656
Property Sub-Type Detached
Property Description
Remodeled 4-Bedroom Home with Pool & Solar in Prime South Ontario Location! Welcome to your dream home in the heart of South Ontario! This beautifully remodeled throughout 4-bedroom, 2-bathroom turnkey residence offers 1,520 sq ft of open-concept living on a spacious 7,215 sq ft lotperfect for entertaining or relaxing with family. ROOF, HVAC DUCTING AND DUAL PANE WINDOWS ALL UNDER 4 YEARS. WATER HEATER ONLY 1 YEAR OLD! Step inside to discover a modern and airy layout with updated flooring, fresh paint, contemporary lighting, and a fully renovated kitchen and bathrooms. The seamless flow from the living area to the kitchen creates a bright and inviting atmosphere ideal for gatherings. Step outside to your private backyard oasis featuring a sparkling swimming poolready for summer fun! This home also comes equipped with solar panels, offering energy efficiency and lower utility billsan incredible bonus for todays homeowner. Located just minutes from the 60 and 15 freeways, this home offers exceptional convenience. Enjoy being close to major destinations like Ontario Ranch, Eastvale, shopping centers, and nearby elementary, middle, and high schools. Youll also be near Kaiser Permanente Hospital, Whispering Hills Golf Course, and the Ontario Police Department. Exciting developments are on the horizon! With the new upcoming Los Angeles Dodgers Minor League Stadium and Ontario Grand Park just minutes away, this home sits in a highly desirable area where home equity is poised to rise significantly. Whether you're a first-time buyer, investor, or looking to upgrade, this turnkey, solar-powered pool home offers unbeatable value and future potential in one of Southern Californias fastest-growing communities!
Location
State CA
County San Bernardino
Area Ontario (91761)
Interior
Heating Natural Gas
Cooling Central Forced Air
Fireplaces Type FP in Living Room
Equipment Solar Panels
Appliance Solar Panels
Laundry Closet Full Sized, Kitchen
Exterior
Garage Spaces 2.0
Pool Below Ground, Private
View Neighborhood
Total Parking Spaces 2
Building
Lot Description Sidewalks
Story 1
Lot Size Range 4000-7499 SF
Sewer Public Sewer
Water Public
Level or Stories 1 Story
Others
Monthly Total Fees $13
Miscellaneous Suburban
Acceptable Financing Cash, Conventional, Exchange, Submit
Listing Terms Cash, Conventional, Exchange, Submit
Special Listing Condition Standard





