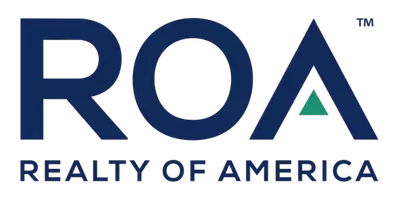17426 Fairbreeze Court Riverside, CA 92504
UPDATED:
Key Details
Property Type Single Family Home
Sub Type Detached
Listing Status Active
Purchase Type For Sale
Square Footage 3,787 sqft
Price per Sqft $336
MLS Listing ID IV25122412
Style Detached
Bedrooms 5
Full Baths 4
Half Baths 1
Construction Status Turnkey
HOA Fees $90/mo
HOA Y/N Yes
Year Built 2014
Lot Size 1.000 Acres
Acres 1.0
Property Sub-Type Detached
Property Description
Look No Further!! This beautiful 2 story home is located in the popular Bridle Creek Community. This 5 bedroom 4 1/2 bath home has something for everyone. There is a bedroom with an ensuite on the 1st floor and 4 bedrooms with a possible 3 ensuite on the 2nd floor featuring a large laundry room and a bonus room with a view of the beautiful hillside. When you arrive home to this approximately 1-acre property you are welcomed by a palm tree lined driveway accentuated with solar path lights. There is also ample room to be able to park an RV or boat. Also included for your comfort and convenience is a water softener to reduce the hardness of the water entering your home as well as a Generac 22K whole home backup generator for those unfortunate circumstances. If or when the power goes out you will not be left in the dark as your generator will automatcally kick on and everything in your home will be operating just as if nothing had happened. The backyard captures a relaxing atmosphere with a blend of nature as it boasts brick pavers, a brick fire pit, stone benches, outdoor lighting and several fruit trees. You have to see this property to really appreciate all that it has to offer including custom backsplash in the kitchen, custom paint throughout the home as well as ceiling fans in each room. Show and Sell!!
Location
State CA
County Riverside
Area Riv Cty-Riverside (92504)
Zoning R-A-1
Interior
Interior Features Pantry
Heating Solar
Cooling Central Forced Air
Flooring Carpet, Wood
Equipment Dishwasher, Disposal, Microwave, Water Softener, Electric Oven, Gas Stove, Self Cleaning Oven
Appliance Dishwasher, Disposal, Microwave, Water Softener, Electric Oven, Gas Stove, Self Cleaning Oven
Laundry Laundry Room
Exterior
Parking Features Direct Garage Access, Garage, Garage - Three Door, Garage Door Opener
Garage Spaces 3.0
Community Features Horse Trails
Complex Features Horse Trails
Utilities Available Electricity Available, Natural Gas Available, Water Available
View Mountains/Hills
Roof Type Tile/Clay
Total Parking Spaces 3
Building
Lot Description Cul-De-Sac, Landscaped, Sprinklers In Front, Sprinklers In Rear
Story 2
Sewer Unknown
Water Public
Level or Stories 2 Story
Construction Status Turnkey
Others
Monthly Total Fees $248
Miscellaneous Foothills
Acceptable Financing Cash, Conventional, VA, Cash To New Loan
Listing Terms Cash, Conventional, VA, Cash To New Loan
Special Listing Condition Standard





