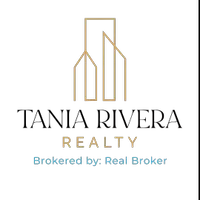1019 N Sonora Circle Orange, CA 92869
OPEN HOUSE
Sat Jun 07, 1:00pm - 4:00pm
Sun Jun 08, 1:00pm - 4:00pm
UPDATED:
Key Details
Property Type Single Family Home
Sub Type Detached
Listing Status Active
Purchase Type For Sale
Square Footage 3,411 sqft
Price per Sqft $630
MLS Listing ID PW25121771
Style Detached
Bedrooms 5
Full Baths 4
Construction Status Updated/Remodeled
HOA Fees $100/mo
HOA Y/N Yes
Year Built 1998
Lot Size 8,519 Sqft
Acres 0.1956
Property Sub-Type Detached
Property Description
More Pictures To Come.....Welcome to this stunning home, situated on a quiet cul-de-sac in the prestigious Fontaine/Rockhurst community. This spacious 5 bedroom, 4 bathroom beauty will immediately draw you in with its exquisite curb appeal. The lush landscaping, warm paint colors, elegant stone and privacy gate, will undoubtedly give you that feeling of being home. From the moment you step inside, you'll be captivated by its bright and airy ambience and an open floor plan that boasts upgrades galore. The freshly painted neutral tones, the gorgeous marble floors and high ceilings; all lend to its luxury and comfort. Starting with the spacious living room featuring an impressive stone fireplace, plantation shutters, and an oversized dining area with plenty of space to entertain. As you continue to mosey on through you will come upon the heart of the home, the kitchen and family room. The kitchen is spectacular and is truly a chef's dream. High points are the freshly painted maple wood cabinets, top-notch appliances, huge island, stone counters and a roomy breakfast nook which looks out to the serene backyard. Everything today's owners are looking for. The expansive family room includes another stone fireplace, built-in entertainment center, huge windows and slider leading to the resort-style outdoors. Also included on the first floor is a bedroom, 3/4 bathroom and a spacious laundry room. Before heading upstairs, you must take a few moments to step outside. The backyard is a true escape. Overlooking the sparkling pool and spa and lush landscaping is a built-in BBQ, firepit and an expansive deck; all adding to the tranquil environment. Now back inside, as you head up to the 2nd level, take a peek at the loft area with its built-in desk space; perfect for the remote worker or perhaps as a homework station. The oversized owners suite showcases built-ins, fresh paint and large windows allowing for lots of natural light. The primary bathroom offers a luxurious separate soaker tub, double vanities, a roomy shower and a walk-in closet. Additional highlights include 3 more bedrooms, 2 more bathrooms, an attached 3 car garage and lots of storage. This property is a rare gem that promises a lifestyle of luxury and convenience. Ready for its new owner!
Location
State CA
County Orange
Area Oc - Orange (92869)
Interior
Interior Features Pantry, Recessed Lighting, Stone Counters
Cooling Central Forced Air, Dual
Flooring Stone, Wood
Fireplaces Type FP in Family Room, FP in Living Room
Equipment Refrigerator, 6 Burner Stove, Double Oven, Electric Oven, Gas Range
Appliance Refrigerator, 6 Burner Stove, Double Oven, Electric Oven, Gas Range
Laundry Laundry Room, Inside
Exterior
Exterior Feature Stucco
Garage Spaces 3.0
Pool Private
Roof Type Concrete
Total Parking Spaces 3
Building
Lot Description Cul-De-Sac, Curbs, Sidewalks, Landscaped
Story 2
Lot Size Range 7500-10889 SF
Sewer Public Sewer
Water Public
Architectural Style Traditional
Level or Stories 2 Story
Construction Status Updated/Remodeled
Others
Monthly Total Fees $132
Miscellaneous Suburban
Acceptable Financing Cash, Cash To New Loan
Listing Terms Cash, Cash To New Loan
Special Listing Condition Standard





