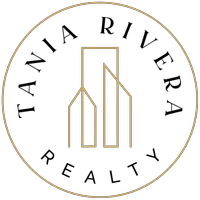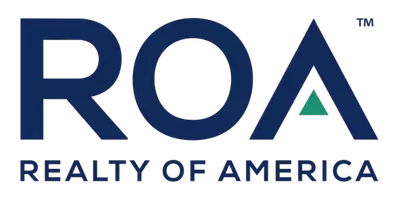See all 25 photos
$3,600
5 Beds
3 Baths
2,135 SqFt
Active
26075 Prado Street Moreno Valley, CA 92555
REQUEST A TOUR If you would like to see this home without being there in person, select the "Virtual Tour" option and your advisor will contact you to discuss available opportunities.
In-PersonVirtual Tour
UPDATED:
Key Details
Property Type Single Family Home
Sub Type Detached
Listing Status Active
Purchase Type For Rent
Square Footage 2,135 sqft
MLS Listing ID SW25119395
Bedrooms 5
Full Baths 2
Half Baths 1
Property Sub-Type Detached
Property Description
Large 5 bedroom 3 bath. As you open the door to your new home, you are greeted with a formal entry way with a staircase leading you to the upstairs living area. Downstairs is a dining room/den. Towards the back of the house is a large family room with a centered fireplace. The family room is wired for cable and surround sound throughout the home. The family room opens to a huge eat-in kitchen, under cabinet lighting, stainless steel appliances, walk-in pantry. Under the staircase is a coat closet for storage as well and a half bathroom perfect for guests. Upstairs features all 5 bedrooms including a master suite with separate tub and shower. The laundry room is conveniently upstairs. Outside, this home features and extra large drive way that can easily fit extra vehicles. Home includes a storage shed in back perfect for storage or work shop/office. Garage is wired with 240V for equipment like welder/compressor. New carpets and all new toilets, freshly painted inside.
Large 5 bedroom 3 bath. As you open the door to your new home, you are greeted with a formal entry way with a staircase leading you to the upstairs living area. Downstairs is a dining room/den. Towards the back of the house is a large family room with a centered fireplace. The family room is wired for cable and surround sound throughout the home. The family room opens to a huge eat-in kitchen, under cabinet lighting, stainless steel appliances, walk-in pantry. Under the staircase is a coat closet for storage as well and a half bathroom perfect for guests. Upstairs features all 5 bedrooms including a master suite with separate tub and shower. The laundry room is conveniently upstairs. Outside, this home features and extra large drive way that can easily fit extra vehicles. Home includes a storage shed in back perfect for storage or work shop/office. Garage is wired with 240V for equipment like welder/compressor. New carpets and all new toilets, freshly painted inside.
Large 5 bedroom 3 bath. As you open the door to your new home, you are greeted with a formal entry way with a staircase leading you to the upstairs living area. Downstairs is a dining room/den. Towards the back of the house is a large family room with a centered fireplace. The family room is wired for cable and surround sound throughout the home. The family room opens to a huge eat-in kitchen, under cabinet lighting, stainless steel appliances, walk-in pantry. Under the staircase is a coat closet for storage as well and a half bathroom perfect for guests. Upstairs features all 5 bedrooms including a master suite with separate tub and shower. The laundry room is conveniently upstairs. Outside, this home features and extra large drive way that can easily fit extra vehicles. Home includes a storage shed in back perfect for storage or work shop/office. Garage is wired with 240V for equipment like welder/compressor. New carpets and all new toilets, freshly painted inside.
Location
State CA
County Riverside
Area Riv Cty-Moreno Valley (92555)
Zoning Public Rec
Interior
Cooling Central Forced Air
Flooring Carpet, Tile
Fireplaces Type FP in Family Room
Furnishings No
Laundry Laundry Room
Exterior
Exterior Feature Stucco
Garage Spaces 2.0
Roof Type Concrete
Total Parking Spaces 4
Building
Lot Description Sidewalks
Story 2
Lot Size Range 4000-7499 SF
Level or Stories 2 Story
Others
Pets Allowed Allowed w/Restrictions

Listed by Ken Morin • Century 21 Masters




