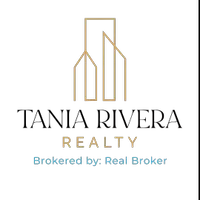27636 Skylark Lane Saugus, CA 91350
UPDATED:
Key Details
Property Type Single Family Home
Sub Type Detached
Listing Status Active
Purchase Type For Sale
Square Footage 3,583 sqft
Price per Sqft $348
MLS Listing ID SR25112937
Style Detached
Bedrooms 5
Full Baths 4
Half Baths 1
HOA Fees $260/mo
HOA Y/N Yes
Year Built 2017
Lot Size 5,636 Sqft
Acres 0.1294
Property Sub-Type Detached
Property Description
Beautiful Santa Barbara Exterior Elevation home behind the gate in the exclusive Five Knolls neighborhood. This home features 5 bedrooms plus 4 baths and powder Room, an extensive loft upstairs, and a wonderful outdoor California room ready for your family to enjoy it. An open, light and bright floor plan boasts a spacious great room and expertly designed stacking glass doors that allow for indoor-outdoor living space. The first floor holds an incredible mother-in-law suite with large private bathroom. The gourmet kitchen is stunning with its large expansive island, eating bar, and its gorgeous granite countertops, upgraded kitchen with its stainless steel Kitchen Aid appliances, with 6 burner cook top, Moen Notch kitchen faucet, and custom lighting, and generous walk in pantry. The upstairs luxurious sized master bedroom is refined and sophisticated. It includes an expansive bathroom, grand soaking tub, granite counter tops and huge walk in closet with additional storage closets. This light and bright home shows like a model too, includes elegant laminate flooring downstairs, custom plantation shutters throughout, upgraded electrical package from the builder, and upgraded shaker style cabinets throughout entire house, laundry room cabinets lower and partial upper cabinets plus sink. The private rear yard features professional hardscape and fruit trees. The front yard with artificial turf for saving water, and low-maintenance. The two car garage plus storage area features finished walls and abundant space for storage. This home was designed with tankless water heater, dual pane windows, and dual air conditioning units. The association amenities include a resort-style pool, spa, firepit, picnic areas, playground, clubhouse, and controlled access. This home is located near parks, dog park, award winning schools, restaurants, shopping and more!!!
Location
State CA
County Los Angeles
Area Santa Clarita (91350)
Zoning SCRS
Interior
Cooling Central Forced Air
Flooring Carpet, Laminate, Tile
Equipment Dishwasher, Disposal, 6 Burner Stove
Appliance Dishwasher, Disposal, 6 Burner Stove
Laundry Inside
Exterior
Parking Features Direct Garage Access
Garage Spaces 2.0
Pool Community/Common, Association
Utilities Available Electricity Connected, Natural Gas Connected, Sewer Connected, Water Connected
Roof Type Tile/Clay
Total Parking Spaces 2
Building
Lot Description Sidewalks
Story 2
Lot Size Range 4000-7499 SF
Sewer Public Sewer
Water Public
Level or Stories 2 Story
Others
Monthly Total Fees $735
Acceptable Financing Cash, Conventional, Cash To New Loan
Listing Terms Cash, Conventional, Cash To New Loan
Special Listing Condition Standard
Virtual Tour https://f8.f8re.com/videos/019731d1-1fcf-720c-8ec7-070d5f1d5c79?v=426





