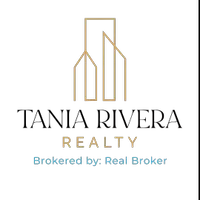2886 Mcallister Street Riverside, CA 92503
OPEN HOUSE
Sat May 31, 12:00pm - 3:00pm
UPDATED:
Key Details
Property Type Single Family Home
Sub Type Detached
Listing Status Active
Purchase Type For Sale
Square Footage 2,158 sqft
Price per Sqft $532
MLS Listing ID IV25114977
Style Detached
Bedrooms 4
Full Baths 2
Half Baths 1
Construction Status Turnkey,Updated/Remodeled
HOA Y/N No
Year Built 1957
Lot Size 1.080 Acres
Acres 1.08
Property Sub-Type Detached
Property Description
ARLINGTON HEIGHTS- HISTORIC GREENBELT- "POPPY HILL" mid-century ranch loaded with upgrades and extensive custom carpentry and gleaming hardwood floors throughout! Large formal living room with fireplace; Expansive family room with raised hearth fireplace and wall to wall glass affording views onto the rear patio pool and groves, hills and city lights beyond. Four spacious bedrooms and 2 baths; Indoor laundry room; Oversized two car garage attached to the main house by a breezeway; Beautiful grounds with massive covered back patio, fire-pit and lap pool. On the lower pad is the 800 SF shop/garage building with loads of additional space for additional orchards, equestrian facilities or whatever you can imagine!
Location
State CA
County Riverside
Area Riv Cty-Riverside (92503)
Zoning R1125
Interior
Interior Features Beamed Ceilings, Ceramic Counters, Corian Counters, Pantry, Recessed Lighting, Tile Counters
Heating Natural Gas
Cooling Central Forced Air, Electric
Flooring Tile, Wood
Fireplaces Type FP in Family Room, FP in Living Room, Masonry, Gas Starter, Raised Hearth
Equipment Dishwasher, Disposal, Microwave, Refrigerator, 6 Burner Stove, Convection Oven, Electric Oven, Recirculated Exhaust Fan, Water Line to Refr, Gas Range
Appliance Dishwasher, Disposal, Microwave, Refrigerator, 6 Burner Stove, Convection Oven, Electric Oven, Recirculated Exhaust Fan, Water Line to Refr, Gas Range
Laundry Laundry Room, Inside
Exterior
Exterior Feature Wood, Clapboard, Frame
Parking Features Garage, Garage - Single Door, Garage Door Opener
Garage Spaces 8.0
Fence Cross Fencing, Chain Link
Pool Below Ground, Private, Gunite, Heated, Permits, Fenced, Filtered
Utilities Available Cable Connected, Electricity Connected, Natural Gas Connected, Phone Connected, Water Connected
View Mountains/Hills, Neighborhood, City Lights
Roof Type Composition,Shingle
Total Parking Spaces 8
Building
Lot Description Landscaped, Sprinklers In Front, Sprinklers In Rear
Story 1
Sewer Conventional Septic
Water Public
Architectural Style Custom Built, Ranch
Level or Stories 1 Story
Construction Status Turnkey,Updated/Remodeled
Others
Monthly Total Fees $5
Miscellaneous Horse Allowed,Horse Facilities,Storm Drains,Suburban,Rural
Acceptable Financing Cash, Conventional, Cash To New Loan
Listing Terms Cash, Conventional, Cash To New Loan
Special Listing Condition Standard





