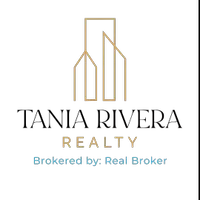1436 Eastview Ct Oceanside, CA 92056
OPEN HOUSE
Sat May 31, 11:30am - 2:00pm
Sun Jun 01, 11:30am - 2:00pm
UPDATED:
Key Details
Property Type Single Family Home
Sub Type Detached
Listing Status Active
Purchase Type For Sale
Square Footage 1,742 sqft
Price per Sqft $624
Subdivision Oceanside
MLS Listing ID 250028614
Style Detached
Bedrooms 5
Full Baths 3
HOA Y/N No
Year Built 1989
Lot Size 9,155 Sqft
Acres 0.21
Property Sub-Type Detached
Property Description
Location
State CA
County San Diego
Community Oceanside
Area Oceanside (92056)
Zoning R-1
Rooms
Family Room 12x11
Other Rooms 18x13
Guest Accommodations Other/Remarks
Master Bedroom 14x11
Bedroom 2 12x11
Bedroom 3 11x10
Bedroom 4 11x10
Living Room 12x11
Dining Room 12x11
Kitchen 12x9
Interior
Heating Natural Gas, Solar
Cooling Other/Remarks
Flooring Carpet, Linoleum/Vinyl, Tile
Fireplaces Number 1
Fireplaces Type FP in Dining Room, FP in Living Room
Equipment Dishwasher, Disposal, Microwave, Pool/Spa/Equipment, Refrigerator, Shed(s), Solar Panels, Gas Stove, Ice Maker, Counter Top
Appliance Dishwasher, Disposal, Microwave, Pool/Spa/Equipment, Refrigerator, Shed(s), Solar Panels, Gas Stove, Ice Maker, Counter Top
Laundry Garage
Exterior
Exterior Feature Wood/Stucco
Parking Features Attached, Direct Garage Access, Garage - Front Entry, Garage - Rear Entry, Garage - Side Entry, Garage - Two Door, Garage Door Opener
Garage Spaces 2.0
Fence Full
Pool Above Ground, Heated
Community Features Spa/Hot Tub
Complex Features Spa/Hot Tub
Roof Type Tile/Clay
Total Parking Spaces 4
Building
Story 2
Lot Size Range 7500-10889 SF
Sewer Sewer Connected
Water Meter on Property
Architectural Style Tudor/French Normandy
Level or Stories 2 Story
Schools
Elementary Schools Oceanside Unified School District
Middle Schools Oceanside Unified School District
High Schools Oceanside Unified School District
Others
Ownership Fee Simple
Acceptable Financing Assumable, Cash, Conventional, FHA, VA
Listing Terms Assumable, Cash, Conventional, FHA, VA
Virtual Tour https://my.matterport.com/show/?m=5DtRa8Wcx6r&mls=1





