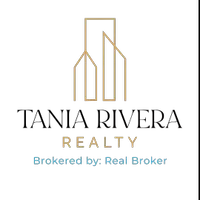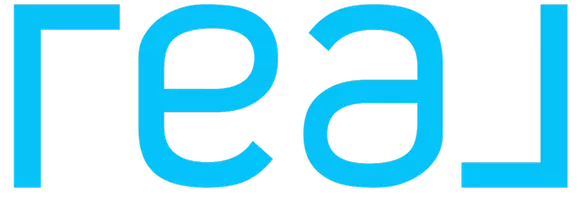7701 Baird Avenue Reseda, CA 91335
OPEN HOUSE
Sun Jun 01, 11:00am - 4:00pm
UPDATED:
Key Details
Property Type Condo
Listing Status Active
Purchase Type For Sale
Square Footage 3,273 sqft
Price per Sqft $443
MLS Listing ID SR25116289
Style All Other Attached
Bedrooms 10
Full Baths 7
Half Baths 1
Construction Status Turnkey
HOA Y/N No
Year Built 2024
Lot Size 5,929 Sqft
Acres 0.1361
Property Description
Rare Triplex Opportunity! 3 Fully Separate Units Brand New Builds + Upgraded Classic! Live in one, rent the rest or rent all three for incredible income! Welcome to your next high-potential investment or perfect multi-generational living solution! This beautifully upgraded and newly expanded triplex sits in a prime, high-demand location near top schools, transportation, restaurants, and SCUN. Unit 1 Spacious Main Home (Built 1989, 1979 SQFT Fully Renovated) 4 Bedrooms | 2.5 Bathrooms Grand living room with custom stone fireplace Large, open kitchen perfect for family meals & entertaining Oversized primary suite with private bathroom Fully remodeled bathrooms, updated flooring, modern chandeliers & ceiling fans throughout Unit 2 Brand New Guest House (Built 2024) 4 Bedrooms | 4 Private Bathrooms Each bedroom has its own ensuite rent individually or as a full unit! Perfect for Airbnb, student housing, or executive rental Unit 3 Private Apartment 2 Bedrooms | 1 Bathroom Comfortable and efficient layout great for long-term rental or extended family Property Highlights: All units have private entrances No shared facilities maximum privacy and independence New construction (2024) + modern upgrades Located in a thriving, high-rental-demand area Rental income potential is huge live mortgage-free or cash flow right away! Opportunities like this dont come often whether you're an investor, large family, or savvy buyer, this triplex delivers value, versatility, and long-term growth. Schedule your private showing today this one WILL NOT LAST!
Location
State CA
County Los Angeles
Area Reseda (91335)
Zoning LAR1
Interior
Interior Features Copper Plumbing Full, Recessed Lighting
Cooling Central Forced Air, Wall/Window
Flooring Laminate, Tile
Fireplaces Type FP in Living Room
Equipment Dishwasher, Gas Oven, Gas Range
Appliance Dishwasher, Gas Oven, Gas Range
Laundry Closet Full Sized, Kitchen, Inside
Exterior
Exterior Feature Stucco, Concrete
Garage Spaces 4.0
Fence Wood
Utilities Available Electricity Connected, Natural Gas Connected, Phone Connected, Sewer Connected, Water Connected
Total Parking Spaces 8
Building
Lot Description Corner Lot, Cul-De-Sac, Curbs, Sidewalks
Story 1
Lot Size Range 4000-7499 SF
Sewer Public Sewer
Water Public
Level or Stories 1 Story
Construction Status Turnkey
Others
Monthly Total Fees $31
Acceptable Financing Conventional
Listing Terms Conventional
Special Listing Condition Standard
Virtual Tour https://www.hshprodmls2.com/7701bairdave





