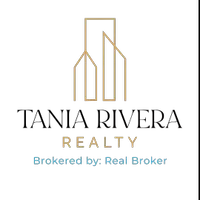14318 Eastridge Drive Whittier, CA 90602
OPEN HOUSE
Thu May 29, 11:00am - 2:00pm
UPDATED:
Key Details
Property Type Single Family Home
Sub Type Detached
Listing Status Active
Purchase Type For Sale
Square Footage 2,700 sqft
Price per Sqft $536
MLS Listing ID PW25116598
Style Detached
Bedrooms 4
Full Baths 3
Construction Status Turnkey,Updated/Remodeled
HOA Y/N No
Year Built 1951
Lot Size 10,529 Sqft
Acres 0.2417
Property Sub-Type Detached
Property Description
Welcome to 14318 Eastridge Drive, a beautifully upgraded ranch-style home in the highly desirable Mar Vista Heights neighborhood. Located on one of Whittiers most sought-after streets, this home offers scenic views, privacy, and a welcoming front yard. Refinished hardwood floors lead into a warm living and dining area featuring wainscoting and a stone fireplace. The kitchen showcases granite counters, custom maple cabinets, a center island with seating, pantry space, and recessed lighting. A second expansive family room offers an ideal space for entertaining, featuring a fireplace, hardwood floors, and office area. Over $200,000 in renovations include a luxurious primary suite, updated bathrooms, and a stunning covered patio. The home includes two HVAC systems, two water heaters, and a finished basement currently used as a wine cellar with access to plumbing and ductwork. The beautifully remodeled backyard offers a spacious grass area, sport court with basketball and pickleball lines, covered patio, and RV parking. This family-friendly, entertainers dream blends charm, space, and modern upgrades in a premier Whittier location. Dont miss it!
Location
State CA
County Los Angeles
Area Whittier (90602)
Zoning WHR110000*
Interior
Interior Features Granite Counters, Sunken Living Room, Wainscoting
Cooling Central Forced Air, Dual
Flooring Tile, Wood
Fireplaces Type FP in Family Room, FP in Living Room
Equipment Dishwasher, Disposal, Gas & Electric Range, Gas Oven
Appliance Dishwasher, Disposal, Gas & Electric Range, Gas Oven
Laundry Garage
Exterior
Parking Features Garage, Garage - Two Door
Garage Spaces 2.0
Fence Wood
Utilities Available Electricity Connected, Phone Connected, Sewer Connected, Water Connected
View Neighborhood
Roof Type Composition
Total Parking Spaces 2
Building
Lot Description Sidewalks
Story 1
Lot Size Range 7500-10889 SF
Sewer Public Sewer
Water Public
Architectural Style Ranch
Level or Stories 1 Story
Construction Status Turnkey,Updated/Remodeled
Others
Monthly Total Fees $76
Miscellaneous Storm Drains
Acceptable Financing Cash, Conventional, Cash To New Loan, Submit
Listing Terms Cash, Conventional, Cash To New Loan, Submit
Special Listing Condition Standard





