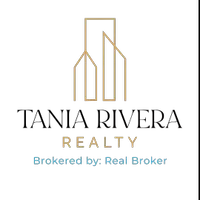6968 Talisman Ct San Diego, CA 92119
OPEN HOUSE
Sun Jun 01, 12:00pm - 2:00pm
UPDATED:
Key Details
Property Type Single Family Home
Sub Type Detached
Listing Status Active
Purchase Type For Sale
Square Footage 3,282 sqft
Price per Sqft $472
Subdivision San Carlos
MLS Listing ID 250028543
Style Detached
Bedrooms 4
Full Baths 3
Half Baths 1
Construction Status Turnkey,Updated/Remodeled
HOA Fees $29/ann
HOA Y/N Yes
Year Built 1986
Lot Size 0.321 Acres
Acres 0.32
Property Sub-Type Detached
Property Description
Location
State CA
County San Diego
Community San Carlos
Area San Carlos (92119)
Building/Complex Name The Estates Owners Assoc
Zoning R-1:SINGLE
Rooms
Family Room 18x10
Other Rooms 15x14
Master Bedroom 15x21
Bedroom 2 13x12
Bedroom 3 11x14
Bedroom 4 11x10
Living Room 26x16
Dining Room 10x10
Kitchen 13x10
Interior
Interior Features 2 Staircases, Bathtub, Built-Ins, Ceiling Fan, Granite Counters, High Ceilings (9 Feet+), Recessed Lighting, Shower, Shower in Tub, Wet Bar, Cathedral-Vaulted Ceiling
Heating Natural Gas
Cooling Central Forced Air, Gas
Flooring Tile, Wood
Fireplaces Number 3
Fireplaces Type FP in Family Room, FP in Living Room, FP in Master BR, Gas, Gas Starter
Equipment Dishwasher, Disposal, Garage Door Opener, Pool/Spa/Equipment, Refrigerator, Electric Oven, Electric Range, Electric Stove, Range/Stove Hood, Vented Exhaust Fan, Electric Cooking
Steps Yes
Appliance Dishwasher, Disposal, Garage Door Opener, Pool/Spa/Equipment, Refrigerator, Electric Oven, Electric Range, Electric Stove, Range/Stove Hood, Vented Exhaust Fan, Electric Cooking
Laundry Inside
Exterior
Exterior Feature Stucco
Parking Features Attached, Direct Garage Access, Garage - Front Entry, Garage - Single Door, Garage - Two Door
Garage Spaces 3.0
Fence Full, Vinyl
Pool Below Ground, Heated with Gas, Solar Heat, Gunite, Heated, Waterfall
Utilities Available Electricity Connected, Natural Gas Connected, Phone Connected, Sewer Connected, Water Connected
View Evening Lights, Lake/River, Mountains/Hills, Panoramic, Bluff, City Lights
Roof Type Tile/Clay
Total Parking Spaces 5
Building
Lot Description Cul-De-Sac, Curbs, Public Street, Sidewalks, Street Paved, Landscaped, Sprinklers In Front, Sprinklers In Rear
Lot Size Range .25 to .5 AC
Sewer Sewer Connected
Water Meter on Property
Level or Stories Split Level
Construction Status Turnkey,Updated/Remodeled
Others
Ownership Fee Simple
Monthly Total Fees $29
Miscellaneous Mountainous
Acceptable Financing Cash, Conventional, FHA, VA
Listing Terms Cash, Conventional, FHA, VA
Pets Allowed Yes
Virtual Tour https://my.matterport.com/show/?m=Jy4eKkHajYH&brand=0





