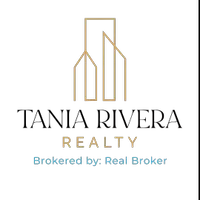35625 Persimmon Street Yucaipa, CA 92399
UPDATED:
Key Details
Property Type Single Family Home
Sub Type Detached
Listing Status Active
Purchase Type For Sale
Square Footage 2,014 sqft
Price per Sqft $359
MLS Listing ID IG25090918
Style Detached
Bedrooms 3
Full Baths 2
Half Baths 1
HOA Y/N No
Year Built 1986
Lot Size 0.482 Acres
Acres 0.4821
Property Sub-Type Detached
Property Description
Charming 3-Bed, 2.5-Bath Horse Property on a Half Acre with Unique Outdoor Living space. Nestled on a peaceful cul-de-sac, this spacious two-story home offers 3 bedrooms & 2.5 bathrooms on a beautifully maintained half-acre lotideal for animal lovers, gardeners, and those craving extra room to roam. This versatile horse property blends comfort and functionality with plenty of indoor and outdoor perks. Inside, you'll find a warm and inviting living space featuring a rock fireplace with heat blower, perfect for cozy evenings. The kitchen includes a convenient pass-thru window to the covered patiogreat for entertainingwhile the indoor laundry room offers added practicality with a utility sink and built-in cabinetry & the home is equipped with a central vac system. Upstairs, all bedrooms include mirrored closet doors, adding light and a touch of elegance. The attached 2-car garage has a newer epoxy flooring, offering a clean, finished space for vehicles, storage, or hobbies. Step outside to a backyard oasiscomplete with mature fruit trees, a tranquil koi pond, a chicken coop, RV parking & a backyard shed for extra storage. The covered patio makes the perfect spot for morning coffee or evening gatherings, rain or shine. Property has solar as well for those reduced electric bills in the summer. Whether you're looking for a semi-rural lifestyle with modern touches or a versatile property with room for animals and outdoor projects, this home truly has it all. Possibly room for ADU with approval from the city.
Location
State CA
County San Bernardino
Area Riv Cty-Yucaipa (92399)
Interior
Interior Features Sunken Living Room, Tile Counters, Vacuum Central
Cooling Central Forced Air
Flooring Carpet, Tile
Fireplaces Type FP in Family Room, Blower Fan
Equipment Dishwasher, Dryer, Microwave, Refrigerator, Washer, Gas Range
Appliance Dishwasher, Dryer, Microwave, Refrigerator, Washer, Gas Range
Laundry Laundry Room
Exterior
Parking Features Direct Garage Access
Garage Spaces 2.0
Community Features Horse Trails
Complex Features Horse Trails
View Mountains/Hills, Neighborhood
Total Parking Spaces 2
Building
Lot Description Cul-De-Sac, Sidewalks, Landscaped
Story 2
Sewer Private Sewer
Water Public
Architectural Style Cape Cod
Level or Stories 2 Story
Others
Monthly Total Fees $66
Miscellaneous Horse Allowed,Horse Facilities
Acceptable Financing Cash, Conventional, FHA, Land Contract, Cash To New Loan, Submit
Listing Terms Cash, Conventional, FHA, Land Contract, Cash To New Loan, Submit
Special Listing Condition Standard





