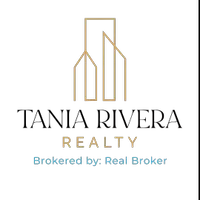44069 Chamonix Court Palm Desert, CA 92260
OPEN HOUSE
Sun Apr 27, 11:00am - 1:00pm
UPDATED:
Key Details
Property Type Condo
Listing Status Active
Purchase Type For Sale
Square Footage 1,345 sqft
Price per Sqft $364
MLS Listing ID OC25083598
Style All Other Attached
Bedrooms 2
Full Baths 2
Construction Status Turnkey
HOA Fees $530/mo
HOA Y/N Yes
Year Built 1980
Lot Size 4,792 Sqft
Acres 0.11
Property Description
This charming condo lives like a single-family home and is tucked away in a quiet cul-de-sac within the desirable, guard-gated Hidden Palms community. A rare find from the original owner, this 2-bedroom, 2-bath residence is filled with natural light. Inside, the open-concept layout is warm and inviting, with stylish finishes and spacious living areasideal for a full-time residence or seasonal retreat. Upgrades included are the kitchen cabinetry, both master and guest bathrooms, new roof underlayment and skylights, recessed lighting, and a newer HVAC system for year-round comfort. Enjoy peaceful mornings and golden-hour evenings on your private patio, surrounded by lush landscaping, your very own mature grapefruit tree, and stunning views of the Santa Rosa Mountainsperfect for soaking in breezes and unforgettable desert sunsets. Youre just steps from one of four sparkling community pools. Hidden Palms is known for its scenic lake, walking paths, tennis and pickleball courts, and friendly community vibe. Low HOA dues cover front yard maintenance, trash, cable, and internet. All just minutes from El Paseos upscale shopping, dining, and entertainment. A perfect blend of privacy, comfort, and resort-style desert living.
Location
State CA
County Riverside
Area Riv Cty-Palm Desert (92260)
Zoning PR5N
Interior
Interior Features Granite Counters, Recessed Lighting
Heating Electric
Cooling Central Forced Air, Electric
Flooring Carpet, Tile
Fireplaces Type Gas
Equipment Dishwasher, Microwave, Electric Oven, Gas Stove
Appliance Dishwasher, Microwave, Electric Oven, Gas Stove
Laundry Laundry Room, Inside
Exterior
Parking Features Direct Garage Access, Garage - Single Door
Garage Spaces 2.0
Pool Community/Common, Association
Utilities Available Cable Connected, Electricity Connected, Natural Gas Connected, Sewer Connected, Water Connected
View Mountains/Hills, Neighborhood
Roof Type Concrete,Tile/Clay
Total Parking Spaces 2
Building
Lot Description Cul-De-Sac, Sprinklers In Front
Story 1
Lot Size Range 4000-7499 SF
Sewer Public Sewer
Water Public
Architectural Style Mediterranean/Spanish
Level or Stories 1 Story
Construction Status Turnkey
Others
Monthly Total Fees $567
Acceptable Financing Cash, Conventional, Cash To New Loan
Listing Terms Cash, Conventional, Cash To New Loan
Special Listing Condition Standard
Virtual Tour https://iframe.videodelivery.net/be6c0dee0a2a730d3a8c20674bfe3ba1





