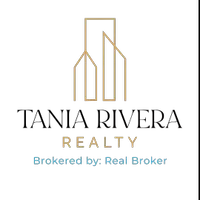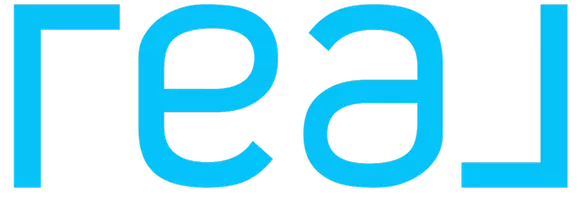1722 E Autumn Drive West Covina, CA 91791
OPEN HOUSE
Sat Apr 26, 1:00pm - 3:00pm
UPDATED:
Key Details
Property Type Single Family Home
Sub Type Detached
Listing Status Active
Purchase Type For Sale
Square Footage 1,232 sqft
Price per Sqft $648
MLS Listing ID WS25078299
Style Detached
Bedrooms 3
Full Baths 2
Construction Status Turnkey
HOA Y/N No
Year Built 1960
Lot Size 7,176 Sqft
Acres 0.1647
Property Sub-Type Detached
Property Description
Remodeled Beauty with Spacious Living, Huge Backyard, and Prime Location! Get ready to fall in love! This beautifully updated 3-bedroom, 1.5-bath home offers 1,232 sq ft of stylish living space packed with upgrades youll appreciate from the moment you walk in. Step inside to a bright, open floorplan featuring brand-new flooring, recessed lighting, crown molding, fresh interior paint, new baseboards, and central heating for year-round comfort. The spacious living and dining areas flow seamlessly into the remodeled kitchen, complete with new cabinetry, sleek quartz countertops, and bar seatingperfect for casual meals, entertaining, or your morning coffee ritual. The primary suite is your personal retreat, featuring a private 3/4 en-suite bath and a bright, airy layout. All bedrooms are generously sized, with plenty of room to spread out and live your best life. Both bathrooms are tastefully updated and feature luxury Toto toilets for that extra touch of quality. Outside, the expansive backyard offers endless possibilitieshost BBQs, add a play area, plant a garden, or even build an ADU (accessory dwelling unit). It's a true entertainers dream! Located in a fantastic neighborhood near Tokyo Central Market, Target, South Hills Academy, Home Depot, Pacific Palms Resort, multiple parks, and easy access to the 10 and 60 freeways
Location
State CA
County Los Angeles
Area West Covina (91791)
Zoning WCR17500*
Interior
Interior Features Recessed Lighting
Cooling Wall/Window
Flooring Laminate
Equipment Refrigerator, Gas Range
Appliance Refrigerator, Gas Range
Laundry Garage
Exterior
Parking Features Garage, Garage - Single Door
Garage Spaces 2.0
Utilities Available Electricity Available, Sewer Connected, Water Connected
View Mountains/Hills, City Lights
Roof Type Shingle
Total Parking Spaces 2
Building
Lot Description Sidewalks
Story 1
Lot Size Range 4000-7499 SF
Sewer Public Sewer
Water Public
Level or Stories 1 Story
Construction Status Turnkey
Others
Monthly Total Fees $46
Acceptable Financing Cash, Conventional, Exchange, FHA, VA, Cash To New Loan
Listing Terms Cash, Conventional, Exchange, FHA, VA, Cash To New Loan
Special Listing Condition Standard





