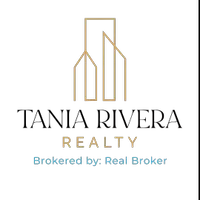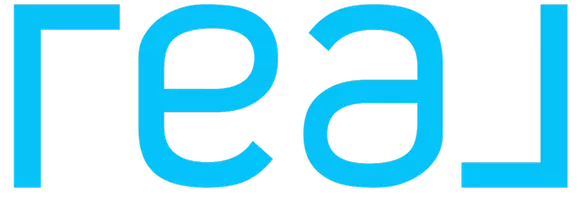1163 Scenic Way Rimforest, CA 92378
UPDATED:
Key Details
Property Type Single Family Home
Sub Type Detached
Listing Status Active
Purchase Type For Sale
Square Footage 1,432 sqft
Price per Sqft $251
MLS Listing ID OC25091928
Style Detached
Bedrooms 2
Full Baths 1
Construction Status Repairs Cosmetic
HOA Y/N No
Year Built 1950
Lot Size 0.958 Acres
Acres 0.9577
Property Sub-Type Detached
Property Description
Escape to the Peace and Quiet of Rimforest! Thischarming1950s cabin, nestled on nearly an acre of landacross 6 parcels(MUCH OF IT FENCED),offers a private and peaceful retreat surrounded by mature pine trees. The home backs directly to National Forestland, providing unmatched privacy and access to nature.A long gated driveway gives this home incredible curb appeal and great parking formultiple cars and possibly even a boat or RV.Inside,throughthelevel entry,youll find a spacious family room with wood-beamed ceilings, wood walls, and a cozy stone fireplace, perfect for cool mountain nights. The main level includes a full bath, and the upstairs master suite features a private office that could easily be converted into a loft or additional bedroom. A downstairs bedroom/bonus room offers flexible living space. With lots of natural light streaming throughthe newer double-panelarge windows, this home feels warm and inviting. Other highlights include a covered woodshed, a mudroom at the front entry, a gravity-fedFLOORfurnace,newercarpet, and a washer and dryer. The property is partially furnished and ready for you to move in. Recent upgrades include a 100-amp electrical panel (installed two years ago), and the home has city water, sewer, natural gas, cable, and electric, all servicedby a county-maintained road for year-round access. Located just a short drive from San Bernardinoand Lake Arrowhead Village,this cabin offers the perfect blend of mountain living and easy city access.Better hurry on this one!
Location
State CA
County San Bernardino
Area Rimforest (92378)
Zoning LA/RS-14M
Interior
Interior Features Balcony, Beamed Ceilings, Copper Plumbing Partial, Living Room Balcony, Living Room Deck Attached, Partially Furnished, Tile Counters, Furnished
Flooring Carpet, Tile
Fireplaces Type FP in Family Room
Equipment Dryer, Refrigerator, Washer, Gas Oven, Gas Range
Appliance Dryer, Refrigerator, Washer, Gas Oven, Gas Range
Laundry Laundry Room
Exterior
Exterior Feature Wood, Concrete
Fence Barbed Wire, Wood
Utilities Available Cable Connected, Electricity Connected, Natural Gas Connected, Phone Connected, Sewer Connected, Water Connected
View Mountains/Hills, Panoramic, Trees/Woods
Roof Type Asphalt
Building
Lot Description National Forest
Story 2
Sewer Public Sewer
Water Public
Architectural Style Cottage, Craftsman, Craftsman/Bungalow
Level or Stories 2 Story
Construction Status Repairs Cosmetic
Others
Miscellaneous Foothills
Acceptable Financing Cash, Conventional, FHA, VA, Cash To New Loan
Listing Terms Cash, Conventional, FHA, VA, Cash To New Loan
Special Listing Condition Standard





