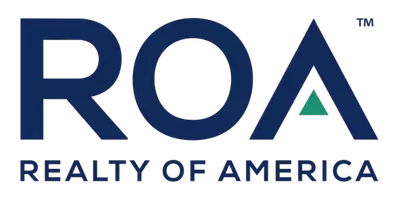1801 W Mossberg Avenue West Covina, CA 91790
OPEN HOUSE
Sat Jun 14, 12:00pm - 3:00pm
Sun Jun 15, 12:00pm - 3:00pm
UPDATED:
Key Details
Property Type Single Family Home
Sub Type Detached
Listing Status Active
Purchase Type For Sale
Square Footage 1,224 sqft
Price per Sqft $694
MLS Listing ID CV25090882
Style Detached
Bedrooms 3
Full Baths 2
Construction Status Turnkey
HOA Y/N No
Year Built 1955
Lot Size 7,336 Sqft
Acres 0.1684
Property Sub-Type Detached
Property Description
Welcome to this charming Single-Story Pool Home. Featuring 3 bedrooms and 2 updated bathrooms, The entryway leads into a warm living room adorned with beautiful porcelain tile floors, an elegant wood beam ceiling, and a fireplace, creating an inviting atmosphere for gatherings.You'll love the stylishly remodeled kitchen, equipped with granite counter tops, updated cabinets, lighting, and Samsung smart appliances, all complemented by recessed lighting. Step outside to the large backyard, an entertainer's dream, complete with a pebble tec pool and updated pool equipment. Whether you want to host summer parties or enjoy quiet moments by the pool, this space is perfect for soaking up the California sunshine. Additional highlights include a 2-car garage, Solar panels, newer roof, newer A/C, painted interiors and exteriors, water softener, updated electrical panel, PEX plumbing, and ample driveway space for your vehicles and toys. Plus, this home is conveniently located near schools, shopping centers, parks, and has easy access to the freeway, allowing you to enjoy everything West Covina has to offer. Dont miss the opportunity to make this your new home!
Location
State CA
County Los Angeles
Area West Covina (91790)
Zoning WCR1YY
Interior
Interior Features Beamed Ceilings, Stone Counters
Heating Solar
Cooling Central Forced Air
Flooring Other/Remarks
Fireplaces Type FP in Living Room, Gas
Equipment Dishwasher, Microwave, Water Softener, Double Oven, Vented Exhaust Fan, Gas Range
Appliance Dishwasher, Microwave, Water Softener, Double Oven, Vented Exhaust Fan, Gas Range
Laundry Garage
Exterior
Garage Spaces 2.0
Pool Below Ground, Private, Fenced, Pebble
Utilities Available Electricity Connected
View Mountains/Hills, Neighborhood
Roof Type Composition
Total Parking Spaces 2
Building
Lot Description Corner Lot, Curbs, Sprinklers In Front
Story 1
Lot Size Range 4000-7499 SF
Sewer Public Sewer
Water Public
Architectural Style Contemporary
Level or Stories 1 Story
Construction Status Turnkey
Others
Monthly Total Fees $50
Acceptable Financing Conventional, FHA, VA, Cash To New Loan
Listing Terms Conventional, FHA, VA, Cash To New Loan
Special Listing Condition Standard
Virtual Tour https://jtp-studio.aryeo.com/sites/xalqojm/unbranded





