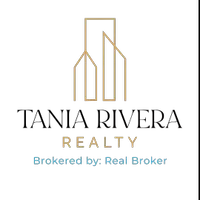29363 Via Espada Murrieta, CA 92563
OPEN HOUSE
Sun Apr 27, 1:00pm - 4:00pm
UPDATED:
Key Details
Property Type Single Family Home
Sub Type Detached
Listing Status Active
Purchase Type For Sale
Square Footage 2,315 sqft
Price per Sqft $323
MLS Listing ID SW25088307
Style Detached
Bedrooms 3
Full Baths 2
Half Baths 1
Construction Status Turnkey
HOA Y/N No
Year Built 2002
Lot Size 7,841 Sqft
Acres 0.18
Lot Dimensions 7841
Property Sub-Type Detached
Property Description
Beautiful Van Deale built , home located in the Community of Rancho Mira Mosa. A Wonderfully maintained 3 BR, 2.5 BA home has a spacious and open floor plan. There is a Bonus Room which could be utilized as a 4th BR, Music Room, or Office. This lovely home also features a formal living room and a separate formal dining room. The kitchen has a large Island with eat at island feature, an abundance of cabinets, the kitchen opens to a wonderful family room & cozy gas fireplace. The Primary bedroom has a large Bathroom featuring dual sinks, large separate shower and soaking tub & walk-in closet. .Down the hallway there are two spacious secondary bedrooms, second full Bath and the Laundry Room with sink. This corner lot home also has a full 3 car garage & shelving. The rear yard is spacious with new fencing at rear and street side of home (4/25) a gazebo adds beauty to this great yard which is big enough for a pool. This wonderful home is minutes to local parks, shopping, restaurants, Award winning Schools, which includes Monte Vista Elementary, awarded The Distinguished School of the year Award for 2025. And the French Valley Airport. No HOA, lower taxes and Assumable Solar system, just to name a few great features of living in this great community. A rare find in a desirable location. You wont be disappointed, come take a look
Location
State CA
County Riverside
Area Riv Cty-Murrieta (92563)
Interior
Interior Features Tile Counters
Cooling Central Forced Air
Flooring Carpet, Linoleum/Vinyl
Fireplaces Type FP in Family Room, Gas
Equipment Dishwasher, Disposal, Dryer, Microwave, Refrigerator, Solar Panels, Washer
Appliance Dishwasher, Disposal, Dryer, Microwave, Refrigerator, Solar Panels, Washer
Laundry Laundry Room, Inside
Exterior
Exterior Feature Stucco
Parking Features Direct Garage Access, Garage, Garage - Three Door, Garage Door Opener
Garage Spaces 3.0
Fence Other/Remarks, Excellent Condition, New Condition, Redwood, Wood
Utilities Available Cable Available, Electricity Connected, Natural Gas Connected, Phone Connected, Sewer Connected
View Neighborhood
Roof Type Tile/Clay
Total Parking Spaces 3
Building
Lot Description Corner Lot, Curbs, Sidewalks, Landscaped, Sprinklers In Front, Sprinklers In Rear
Story 1
Lot Size Range 7500-10889 SF
Sewer Sewer Paid
Water Private
Architectural Style Traditional
Level or Stories 1 Story
Construction Status Turnkey
Others
Monthly Total Fees $198
Acceptable Financing Cash, Conventional, FHA, VA
Listing Terms Cash, Conventional, FHA, VA
Special Listing Condition Standard
Virtual Tour https://tours.previewfirst.com/ml/151118





