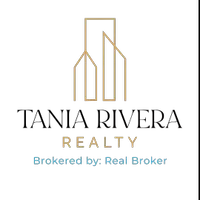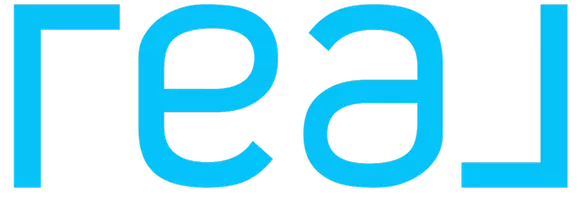455 Clearwater Lane Lake Arrowhead, CA 92352
UPDATED:
Key Details
Property Type Single Family Home
Sub Type Detached
Listing Status Active
Purchase Type For Sale
Square Footage 3,242 sqft
Price per Sqft $262
MLS Listing ID IG25090230
Style Detached
Bedrooms 4
Full Baths 2
Half Baths 2
Construction Status Updated/Remodeled
HOA Fees $197/mo
HOA Y/N Yes
Year Built 2005
Lot Size 2,709 Sqft
Acres 0.0622
Property Sub-Type Detached
Property Description
Welcome to the charming gated community of Arrowhead Canyon Estates ~ This community offers peace and quiet with lots of open area to explore or play in the snow ~ This was the model home for the neighborhood when the community was being built ~ These are the first owners and now they are ready to let another family add to the homes story ~ As you enter, you are greeted by the light and bright interior with natural light flowing in from the many windows ~ The main level gives you a sunken family room, with a rock fireplace that is open to the dining area in the kitchen, living room and 1/2 bath ~ The kitchen features hardwood floors, granite slab countertops and an island with additional cupboard space ~ The top level has the master bedroom, which also has a pass through fireplace that serves the bedroom and master bathroom, 3 more bedrooms, guest bathroom, 1/2 bath and laundry ~ The bottom level has the game room and access to the garage ~ The HOA maintains the community landscaping and road, including snow removal ~ The seller is also giving the buyer of the home the first right of refusal for their dock S611A ~ Minutes from the Lake Arrowhead Village ~ Don't miss your chance to be in this great little community at a great price!
Location
State CA
County San Bernardino
Area Lake Arrowhead (92352)
Zoning LA/SD-RES
Interior
Interior Features 2 Staircases, Granite Counters, Sunken Living Room
Heating Natural Gas
Cooling Central Forced Air, Dual
Flooring Carpet, Tile, Wood
Fireplaces Type FP in Family Room, Gas, Kitchen, Bath, Raised Hearth
Equipment Dishwasher, Microwave, Refrigerator, Gas Oven, Gas Stove, Gas Range
Appliance Dishwasher, Microwave, Refrigerator, Gas Oven, Gas Stove, Gas Range
Laundry Laundry Room
Exterior
Garage Spaces 2.0
Utilities Available Electricity Connected, Natural Gas Connected, Sewer Connected, Water Connected
View Mountains/Hills, Neighborhood, Trees/Woods
Roof Type Composition
Total Parking Spaces 2
Building
Lot Description National Forest
Story 3
Lot Size Range 1-3999 SF
Sewer Public Sewer
Water Public
Architectural Style Custom Built
Level or Stories 3 Story
Construction Status Updated/Remodeled
Others
Monthly Total Fees $251
Miscellaneous Mountainous
Acceptable Financing Cash, Conventional, Cash To New Loan, Submit
Listing Terms Cash, Conventional, Cash To New Loan, Submit
Special Listing Condition Standard
Virtual Tour https://www.tourfactory.com/idxr3202780





