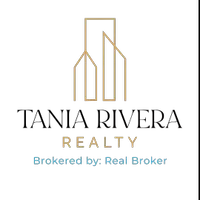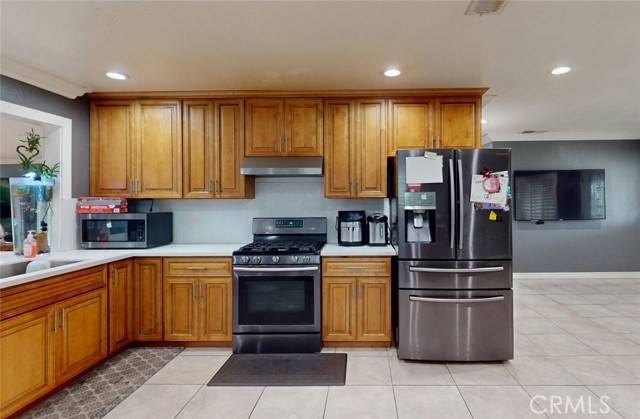2130 E Bessant Street San Bernardino, CA 92404
UPDATED:
Key Details
Property Type Single Family Home
Sub Type Detached
Listing Status Active
Purchase Type For Sale
Square Footage 1,250 sqft
Price per Sqft $380
MLS Listing ID OC25090750
Style Detached
Bedrooms 4
Full Baths 2
Construction Status Turnkey
HOA Y/N No
Year Built 1972
Lot Size 8,040 Sqft
Acres 0.1846
Property Sub-Type Detached
Property Description
This beautifully remodeled residence offers a blend of modern upgrades, inviting spaces, and charming curb appeal. From the moment you arrive, youll be impressed by the fresh exterior paint, well-manicured front yard, and welcoming entryway, setting the tone for the comfort and style found inside. Originally a 4-bedroom home, its been thoughtfully reconfigured into 2 oversized bedrooms (unpermitted), maximizing the bedroom layouts that enhance flow and functionality. Ideal for those seeking spacious living areas, home office potential, or future customization. Step into the bright living room with updated flooring, fresh paint, and natural light that fills every corner. The kitchen has been fully renovated with modern cabinetry, stainless steel appliances, and a stylish backsplashperfect for cooking and gathering. Both bathrooms have been completely redone with elegant finishes, updated tile work, and new vanities. In addition, the home features an enclosed patio (unpermitted), providing valuable extra space that can serve as a bonus room, gym, playroom, or creative studio. The backyard is professionally landscaped and has plenty of room for outdoor dining, barbecues, or simply relaxing with family and friends. Whether entertaining or enjoying a quiet evening, this yard is ready for it all. Located in a quiet, established neighborhood with easy access to local schools, parks, shopping, and freeways, this home offers convenience and comfort in one beautiful package. Dont miss your chance to own this move-in ready gem in San Bernardino!
Location
State CA
County San Bernardino
Area San Bernardino (92404)
Interior
Interior Features Recessed Lighting
Heating Natural Gas
Cooling Central Forced Air, Gas
Flooring Laminate, Tile
Fireplaces Type FP in Living Room, Gas, Gas Starter
Equipment Dishwasher, Disposal, Gas Oven, Gas Range
Appliance Dishwasher, Disposal, Gas Oven, Gas Range
Laundry Garage
Exterior
Exterior Feature Frame
Parking Features Direct Garage Access, Garage - Single Door, Garage Door Opener
Garage Spaces 2.0
Fence Average Condition
Utilities Available Cable Available, Cable Connected, Electricity Available, Electricity Connected, Natural Gas Available, Natural Gas Connected, Phone Available, Phone Connected, Sewer Available, Water Available, Sewer Connected, Water Connected
Roof Type Shingle
Total Parking Spaces 2
Building
Lot Description Corner Lot, Curbs, Sidewalks, Sprinklers In Front, Sprinklers In Rear
Story 1
Lot Size Range 7500-10889 SF
Sewer Public Sewer
Water Public
Architectural Style Craftsman/Bungalow, Traditional
Level or Stories 1 Story
Construction Status Turnkey
Others
Monthly Total Fees $73
Miscellaneous Gutters,Storm Drains
Acceptable Financing Cash, Conventional, Cash To New Loan
Listing Terms Cash, Conventional, Cash To New Loan
Special Listing Condition Standard





