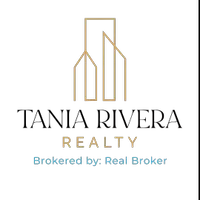18811 Peppertree Drive Villa Park, CA 92861
OPEN HOUSE
Sun Apr 27, 1:00pm - 3:00pm
UPDATED:
Key Details
Property Type Single Family Home
Sub Type Detached
Listing Status Active
Purchase Type For Sale
Square Footage 3,653 sqft
Price per Sqft $821
MLS Listing ID PW25090190
Style Detached
Bedrooms 5
Full Baths 3
Half Baths 1
Construction Status Turnkey,Updated/Remodeled
HOA Y/N No
Year Built 1973
Lot Size 0.472 Acres
Acres 0.4715
Property Sub-Type Detached
Property Description
Modern Serenity Meets Thoughtful Design in This Private Retreat, Tucked away on a quiet corner lot in a peaceful neighborhood, this stunning single-story home offers a rare blend of modern amenities and natural beauty on a beautifully manicured half-acre. With 5 spacious bedrooms, 3.5 baths, and a thoughtfully designed floor plan, its perfect for both entertaining and peaceful everyday living. Every detail has been carefully curated from the recently renovated interior to the tranquil outdoor spaces. The serene rock pool and custom water features (designed by Disney artisans) create a true backyard oasis. A lush landscape filled with diverse trees and plants surrounds you with privacy and calm, while a custom koi pond just off the master suite adds a Zen-like touch.Inside, enjoy a brand-new HVAC system, a whole-house natural gas generator, and a newly renovated spa-inspired primary bath. The 3-car garage and generous storage offer practical luxury, while the seamless indoor/outdoor flow makes this home as functional as it is beautiful. This is more than a home its a lifestyle. Dont miss your chance to own one of the most unique properties on the market.
Location
State CA
County Orange
Area Oc - Villa Park (92861)
Interior
Interior Features Beamed Ceilings, Dry Bar, Recessed Lighting, Stone Counters, Wainscoting, Wet Bar
Heating Natural Gas
Cooling Central Forced Air, Zoned Area(s), Electric, High Efficiency, Dual
Flooring Tile
Fireplaces Type FP in Dining Room, FP in Family Room, Den, Gas, Gas Starter
Equipment Dishwasher, Microwave, Refrigerator, Double Oven, Electric Oven, Ice Maker, Barbecue
Appliance Dishwasher, Microwave, Refrigerator, Double Oven, Electric Oven, Ice Maker, Barbecue
Laundry Laundry Room, Inside
Exterior
Exterior Feature Wood, Concrete, Ducts Prof Air-Sealed, Glass
Parking Features Garage, Garage - Three Door
Garage Spaces 3.0
Fence Excellent Condition, Privacy, Chain Link, Wood
Pool Below Ground, Private, Heated, Heated Passively, Pebble, Waterfall
Community Features Horse Trails
Complex Features Horse Trails
Utilities Available Electricity Available, Electricity Connected, Natural Gas Available, Natural Gas Connected, Sewer Available, Water Available, Sewer Connected, Water Connected
View Neighborhood
Roof Type Shingle
Total Parking Spaces 3
Building
Lot Description Corner Lot, Curbs, Sidewalks, Landscaped, Sprinklers In Front, Sprinklers In Rear
Story 1
Sewer Public Sewer
Water Public
Architectural Style Contemporary, Cottage, Craftsman, Craftsman/Bungalow, Modern, Ranch, Traditional
Level or Stories 1 Story
Construction Status Turnkey,Updated/Remodeled
Others
Monthly Total Fees $48
Miscellaneous Foothills,Gutters,Storm Drains,Suburban
Acceptable Financing Conventional
Listing Terms Conventional
Special Listing Condition Standard
Virtual Tour https://my.matterport.com/show/?m=g2wAF94pMTX





