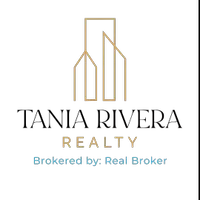94 Valley View Drive Oroville, CA 95966
OPEN HOUSE
Sat Apr 26, 11:00am - 2:00pm
Sun Apr 27, 11:00am - 2:00pm
UPDATED:
Key Details
Property Type Single Family Home
Sub Type Detached
Listing Status Active
Purchase Type For Sale
Square Footage 1,400 sqft
Price per Sqft $285
MLS Listing ID OR25084065
Style Detached
Bedrooms 3
Full Baths 2
Half Baths 1
Construction Status Turnkey
HOA Y/N No
Year Built 1939
Lot Size 0.360 Acres
Acres 0.36
Property Sub-Type Detached
Property Description
Discover this stunning residence nestled in the highly sought-after East Foothills of Oroville, CA. This immaculate 3-bedroom, 3-bathroom home has been fully remodeled to perfection, showcasing brand new flooring, custom tile work, elegant granite countertops, and sleek modern cabinetry, among many other upgrades. Enjoy breathtaking panoramic views from nearly every room, and take full advantage of the brand new wrap-around driveway for both style and convenience. Step out onto the charming 10x12 front deckperfect for relaxing and soaking in the serene surroundings. Ideally located just minutes from Lake Oroville, the After bay, local hospital, and countless outdoor adventures, this home places you in the heart of recreational paradise. Whether you're into boating, fishing, hiking, or simply unwinding in nature, its all right at your doorstep. Despite its peaceful setting, youre only a short drive from the dining, shopping, and entertainment options of downtown Orovilletruly the best of both worlds. The property also features a generous 20x18 storage/workshop space, perfect for hobbies, tools, or additional storage needs. Dont miss this rare opportunity to own a beautifully updated home in a prime location that offers both tranquility and convenience. Schedule your showing today!
Location
State CA
County Butte
Area Oroville (95966)
Zoning R1
Interior
Interior Features Granite Counters
Heating Natural Gas
Cooling Central Forced Air
Flooring Laminate
Equipment Dishwasher, Microwave, Gas & Electric Range, Gas Oven, Gas Range
Appliance Dishwasher, Microwave, Gas & Electric Range, Gas Oven, Gas Range
Laundry Inside
Exterior
Exterior Feature Stucco, Concrete, Frame
Parking Features Garage - Single Door
Garage Spaces 2.0
Utilities Available Natural Gas Connected, Sewer Connected, Water Connected
View Mountains/Hills, Valley/Canyon, Bluff, City Lights
Roof Type Composition
Total Parking Spaces 2
Building
Story 2
Sewer Public Sewer
Water Public
Level or Stories 2 Story
Construction Status Turnkey
Others
Miscellaneous Hunting,Rural
Acceptable Financing Cash, Conventional, FHA, VA, Cash To New Loan
Listing Terms Cash, Conventional, FHA, VA, Cash To New Loan
Special Listing Condition Standard





