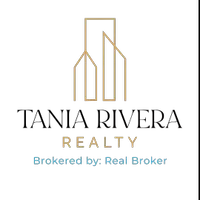8212 Chimineas Avenue Reseda, CA 91335
UPDATED:
Key Details
Property Type Single Family Home
Sub Type Detached
Listing Status Active
Purchase Type For Sale
Square Footage 1,360 sqft
Price per Sqft $572
MLS Listing ID SR25083909
Style Detached
Bedrooms 4
Full Baths 2
Construction Status Updated/Remodeled
HOA Y/N No
Year Built 1955
Lot Size 6,010 Sqft
Acres 0.138
Lot Dimensions 6010sf
Property Sub-Type Detached
Property Description
First time on market in 42 years! Single story 4 Bedroom + 2 Bath mid-century modern home tucked away on a quiet cul-de-sac street in desirable Northridge-adjacent location! Interior features expansive open beam tongue & groove wood ceilings and clerestory windows that fill the home with spacious volume and natural light. Costly upgrades include re-roofing, roof-pack central heating & air-conditioning unit, recent interior & exterior paint, updated Baths, some copper re-plumbing and a masonry pavers driveway curving into the side entry to the 2 car Garage. Functional & flexible floor plan offers Primary Bedroom & Bath privately located off Entry, yet close to secondary Bedrooms grouped nearby around the 2nd Bath. Bedroom 4 with spacious closet is currently a Den that's partially open to Living Room, yet could easily be enclosed as a separate Bedroom. Kitschy 1950s vintage Kitchen with wood cabinetry & tile counters serves as the hub of the home and features an expansive family sized breakfast bar and a south-facing orientation with clerestory windows that splash the room with sunlight. Kitchen-adjacent Laundry area has a door that conveniently exits to the side yard. This central Valley location is close to both 405 & 101 freeways, major shopping, parks, schools and Northridge Hospital Medical Center is just blocks away.
Location
State CA
County Los Angeles
Area Reseda (91335)
Zoning LAR1
Interior
Interior Features Beamed Ceilings, Tile Counters
Cooling Central Forced Air
Flooring Carpet
Fireplaces Type FP in Living Room
Equipment Gas Stove
Appliance Gas Stove
Laundry Kitchen
Exterior
Exterior Feature Stucco, Frame
Parking Features Garage, Garage Door Opener
Garage Spaces 2.0
Utilities Available Cable Available, Electricity Connected, Natural Gas Connected, Sewer Connected, Water Connected
Roof Type Composition
Total Parking Spaces 2
Building
Lot Description Cul-De-Sac, Curbs, Sidewalks
Story 1
Lot Size Range 4000-7499 SF
Sewer Public Sewer
Water Public
Level or Stories 1 Story
Construction Status Updated/Remodeled
Others
Monthly Total Fees $20
Miscellaneous Gutters
Acceptable Financing Cash, Cash To New Loan
Listing Terms Cash, Cash To New Loan
Special Listing Condition Standard
Virtual Tour https://hommati.tours/tour/2369108?play=no&mls=yes





