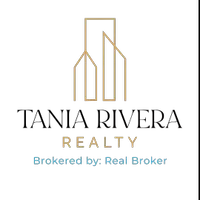See all 52 photos
$488,888
Est. payment /mo
4 Beds
2 Baths
2,005 SqFt
New
4501 Bluestone Drive Bakersfield, CA 93311
REQUEST A TOUR If you would like to see this home without being there in person, select the "Virtual Tour" option and your agent will contact you to discuss available opportunities.
In-PersonVirtual Tour
UPDATED:
Key Details
Property Type Single Family Home
Sub Type Detached
Listing Status Active
Purchase Type For Sale
Square Footage 2,005 sqft
Price per Sqft $243
MLS Listing ID V1-29477
Style Detached
Bedrooms 4
Full Baths 2
HOA Y/N No
Year Built 2002
Lot Size 1,018 Sqft
Acres 0.0234
Property Sub-Type Detached
Property Description
Spacious 4-Bedroom Home with Bonus Room, Pool, Complete with an Entertainer's Backyard!Welcome to this beautiful 4-bedroom, 2-bathroom home, built in 2002 and thoughtfully designed with 2,005 sq. ft. of living space on a generous 10,018 sq. ft. lot. From the moment you step inside, you'll appreciate the open concept layout featuring vaulted ceilings, a formal living room, and a spacious main living area that flows seamlessly into the kitchen.The kitchen boasts granite countertops, stainless steel appliances, and plenty of storage--perfect for both everyday living and entertaining. A large bonus room offers flexibility for a game room, office, an extra bedroom, or media space.Both bathrooms have been tastefully remodeled with custom tile finishes, adding a touch of luxury. Step outside and enjoy your oversized backyard--an entertainer's dream complete with two separate patios, a Pebble Tec pool with a serene waterfall, there is a space that is perfect for gardening, and a generously sized lawn area for play or relaxation.Additional highlights include a 2-car garage and solar panels that cover most utility bills making this home both stylish and energy-efficient.
Spacious 4-Bedroom Home with Bonus Room, Pool, Complete with an Entertainer's Backyard!Welcome to this beautiful 4-bedroom, 2-bathroom home, built in 2002 and thoughtfully designed with 2,005 sq. ft. of living space on a generous 10,018 sq. ft. lot. From the moment you step inside, you'll appreciate the open concept layout featuring vaulted ceilings, a formal living room, and a spacious main living area that flows seamlessly into the kitchen.The kitchen boasts granite countertops, stainless steel appliances, and plenty of storage--perfect for both everyday living and entertaining. A large bonus room offers flexibility for a game room, office, an extra bedroom, or media space.Both bathrooms have been tastefully remodeled with custom tile finishes, adding a touch of luxury. Step outside and enjoy your oversized backyard--an entertainer's dream complete with two separate patios, a Pebble Tec pool with a serene waterfall, there is a space that is perfect for gardening, and a generously sized lawn area for play or relaxation.Additional highlights include a 2-car garage and solar panels that cover most utility bills making this home both stylish and energy-efficient.
Spacious 4-Bedroom Home with Bonus Room, Pool, Complete with an Entertainer's Backyard!Welcome to this beautiful 4-bedroom, 2-bathroom home, built in 2002 and thoughtfully designed with 2,005 sq. ft. of living space on a generous 10,018 sq. ft. lot. From the moment you step inside, you'll appreciate the open concept layout featuring vaulted ceilings, a formal living room, and a spacious main living area that flows seamlessly into the kitchen.The kitchen boasts granite countertops, stainless steel appliances, and plenty of storage--perfect for both everyday living and entertaining. A large bonus room offers flexibility for a game room, office, an extra bedroom, or media space.Both bathrooms have been tastefully remodeled with custom tile finishes, adding a touch of luxury. Step outside and enjoy your oversized backyard--an entertainer's dream complete with two separate patios, a Pebble Tec pool with a serene waterfall, there is a space that is perfect for gardening, and a generously sized lawn area for play or relaxation.Additional highlights include a 2-car garage and solar panels that cover most utility bills making this home both stylish and energy-efficient.
Location
State CA
County Kern
Area Bakersfield (93311)
Interior
Laundry Laundry Room, Inside
Exterior
Garage Spaces 2.0
Pool Below Ground, Pebble, Waterfall
Total Parking Spaces 2
Building
Lot Description Corner Lot
Story 1
Lot Size Range 1-3999 SF
Sewer Public Sewer
Water Public
Level or Stories 1 Story
Others
Acceptable Financing Cash, Conventional, FHA, VA, Cash To New Loan
Listing Terms Cash, Conventional, FHA, VA, Cash To New Loan
Special Listing Condition Standard

Listed by Marissa Aceves • Coldwell Banker Preferred, REALTORS




