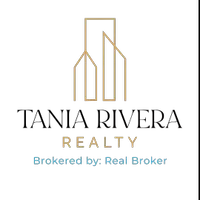522 High Drive Laguna Beach, CA 92651
UPDATED:
Key Details
Property Type Single Family Home
Sub Type Detached
Listing Status Active
Purchase Type For Sale
Square Footage 1,800 sqft
Price per Sqft $2,166
MLS Listing ID LG25087159
Style Detached
Bedrooms 3
Full Baths 3
Construction Status Turnkey
HOA Y/N No
Year Built 1950
Lot Size 5,800 Sqft
Acres 0.1331
Property Sub-Type Detached
Property Description
Nestled in the coveted Tree Streets of North Laguna, this beautifully appointed residence offers sweeping ocean and Catalina Island views from nearly every angle. With three en suite bedrooms and a layout designed for seamless indoor-outdoor living, the home blends classic charm with elevated coastal style. The main living room is warm and inviting, featuring soaring wood-beamed ceilings, oak flooring, a floor-to-ceiling brick fireplace, and oversized windows that frame the breathtaking views. Just off the living room, an expansive balcony provides the perfect setting for sunset watching or morning coffee by the sea. Open to the living space, the kitchen and dining area are designed with both style and function in mindfeaturing high-end stainless appliances including a Viking stove, granite countertops with a breakfast bar, a second brick fireplace, and vaulted ceilings with a skylight providing abundant natural light. French doors from the dining area lead to a terraced garden oasis complete with multiple sitting areas, an upper deck with incredible views, and mature landscaping that includes lemon, orange, olive, and magnolia trees. All three bedrooms are en suite, with beautifully finished bathrooms. The primary suite stands out with its ocean views that make every morning feel like a retreat. Located in sought-after North Laguna, just blocks from world-renowned beaches, art galleries, upscale dining, and boutique shops, this home offers the best of Laguna Beach living in one of its most desirable neighborhoods.
Location
State CA
County Orange
Area Oc - Laguna Beach (92651)
Interior
Interior Features 2 Staircases, Balcony, Beamed Ceilings, Granite Counters, Living Room Balcony, Recessed Lighting
Flooring Wood
Fireplaces Type FP in Living Room, Kitchen
Equipment Dishwasher, Gas Oven, Gas Stove
Appliance Dishwasher, Gas Oven, Gas Stove
Laundry Garage
Exterior
Exterior Feature Brick, Shingle Siding
Parking Features Direct Garage Access, Garage, Garage - Two Door
Garage Spaces 2.0
Fence Wood
View Ocean, Panoramic, Water, Catalina
Total Parking Spaces 4
Building
Lot Description Curbs
Story 3
Lot Size Range 4000-7499 SF
Sewer Public Sewer
Water Public
Level or Stories 2 Story
Construction Status Turnkey
Others
Acceptable Financing Cash, Conventional, Cash To New Loan
Listing Terms Cash, Conventional, Cash To New Loan
Special Listing Condition Standard





