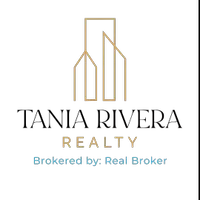24583 Sunnyridge Drive Moreno Valley, CA 92557
UPDATED:
Key Details
Property Type Single Family Home
Sub Type Detached
Listing Status Active
Purchase Type For Sale
Square Footage 1,592 sqft
Price per Sqft $386
MLS Listing ID IG25085991
Style Detached
Bedrooms 4
Full Baths 2
Construction Status Updated/Remodeled
HOA Y/N No
Year Built 1978
Lot Size 7,405 Sqft
Acres 0.17
Property Sub-Type Detached
Property Description
Welcome home to Sunny Ridge Drive, located up in the foothills of the fast growing city of Moreno Valley! No HOA! This recently remodeled single story pool home features: Almost 1600 sf. of living space; 4 bedrooms (1 is currently setup as an office/bonus room with double doors and no closet) and 2 full bathrooms; Double door entryway leads into the living room; Living room has vaulted ceilings, dual ceiling fans, fireplace, and windows facing out to the backyard; Around the corner is the formal dining room/bonus room and gorgeous kitchen; Kitchen features stained wood cabinetry, stone counter tops, stainless steel sink/appliances (Jen Air double ovens!), recessed lighting, designer pendant lighting, and breakfast nook; Down the hallway are the 3 guest bedrooms, full guest bathroom, and primary bedroom/bathroom; Primary bathroom features upgraded vanity with dual sinks, closet, and walk-in shower. The exterior features a covered patio, in-ground swimming pool (plaster was recently redone), fenced in backyard, orange tree, and more. Bonus features include: Sunnova solar system ($226.41 per month), oversized 2-car garage, bonus parking area on the West side of the front yard, tile roof, central HVAC, laminate wood flooring throughout, and more. Don't wait, this stunning home is ready for it's next chapter!
Location
State CA
County Riverside
Area Riv Cty-Moreno Valley (92557)
Zoning R5
Interior
Interior Features Recessed Lighting
Cooling Central Forced Air
Flooring Laminate
Fireplaces Type FP in Living Room
Equipment Dishwasher, Disposal, Microwave, Double Oven, Gas Stove
Appliance Dishwasher, Disposal, Microwave, Double Oven, Gas Stove
Laundry Garage
Exterior
Exterior Feature Stucco
Parking Features Direct Garage Access, Garage, Garage - Single Door, Garage Door Opener
Garage Spaces 2.0
Fence Wood
Pool Below Ground, Private
Utilities Available Cable Connected, Natural Gas Connected, Sewer Connected, Water Connected
View Mountains/Hills
Roof Type Tile/Clay
Total Parking Spaces 2
Building
Lot Description Curbs, Sidewalks, Landscaped
Story 1
Lot Size Range 4000-7499 SF
Sewer Public Sewer
Water Public
Level or Stories 1 Story
Construction Status Updated/Remodeled
Others
Monthly Total Fees $12
Miscellaneous Gutters
Acceptable Financing Cash, Conventional, FHA, VA, Cash To New Loan, Submit
Listing Terms Cash, Conventional, FHA, VA, Cash To New Loan, Submit
Special Listing Condition Standard





