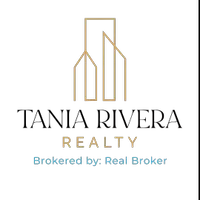873 Canopy Lane San Jacinto, CA 92583
OPEN HOUSE
Sat Apr 26, 12:00pm - 3:00pm
UPDATED:
Key Details
Property Type Single Family Home
Sub Type Detached
Listing Status Active
Purchase Type For Sale
Square Footage 2,535 sqft
Price per Sqft $216
MLS Listing ID PW25084153
Style Detached
Bedrooms 5
Full Baths 3
Construction Status Turnkey
HOA Y/N No
Year Built 2022
Lot Size 7,588 Sqft
Acres 0.1742
Property Sub-Type Detached
Property Description
Stunning 5-Bedroom Signature Series Home A Must See! Welcome to this spacious and beautifully designed 2-story home offering 5 bedrooms, 3 full bathrooms, and an ideal layout for comfortable living and entertaining. Located in a desirable neighborhood, this home boasts modern finishes and thoughtful design throughout. Step into the heart of the homea gorgeous great room, perfect for family gatherings or entertaining guests. The chef-inspired kitchen features a large island with breakfast bar, granite countertops, stainless steel appliances, and rich smoke-colored cabinetry that adds warmth and sophistication. Downstairs includes a luxurious primary suite with a spa-like ensuite bathroom featuring dual sinks, an oversized walk-in shower, and a spacious walk-in closet with abundant storage. An additional main-floor bedroom and full bathroom provide flexibility for guests, elderly parents or multi-generational living. Upstairs, you'll find a large loft area/game room, three more generously sized bedrooms, and another full bathroomideal for growing families or home office needs. Additional Highlights Include: Direct-access 3-car garage and plenty of parking on driveway. Built-in Smart Home technology and solar system for energy efficiency This is more than just a houseits a place to call home. Dont miss your chance to tour this stunning property!
Location
State CA
County Riverside
Area Riv Cty-San Jacinto (92583)
Interior
Interior Features Granite Counters, Recessed Lighting
Cooling Central Forced Air, Energy Star
Flooring Carpet, Linoleum/Vinyl
Equipment Dishwasher, Microwave, Solar Panels, Gas Range
Appliance Dishwasher, Microwave, Solar Panels, Gas Range
Laundry Laundry Room
Exterior
Exterior Feature Concrete
Parking Features Garage, Garage - Single Door, Garage - Two Door
Garage Spaces 3.0
Fence Vinyl
Utilities Available Cable Connected, Electricity Connected, Sewer Connected, Water Connected
View Mountains/Hills, Neighborhood
Total Parking Spaces 3
Building
Lot Description Sidewalks, Landscaped
Story 2
Lot Size Range 7500-10889 SF
Sewer Public Sewer
Water Public
Architectural Style Craftsman, Craftsman/Bungalow
Level or Stories 2 Story
Construction Status Turnkey
Others
Monthly Total Fees $348
Miscellaneous Suburban
Acceptable Financing Cash, Conventional, Exchange, FHA, VA
Listing Terms Cash, Conventional, Exchange, FHA, VA
Special Listing Condition Standard





