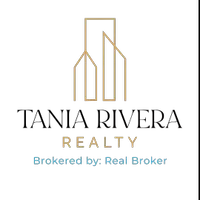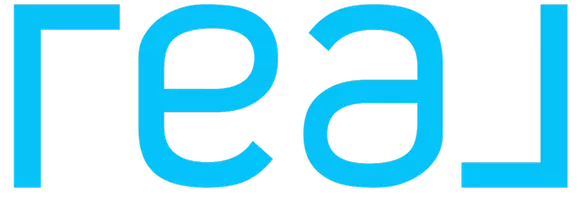47070 Skyview Drive Big Bear City, CA 92314
UPDATED:
Key Details
Property Type Manufactured Home
Sub Type Manufactured Home
Listing Status Active
Purchase Type For Sale
Square Footage 2,004 sqft
Price per Sqft $249
MLS Listing ID IG25083664
Style Manufactured Home
Bedrooms 3
Full Baths 2
Construction Status Turnkey
HOA Y/N No
Year Built 2003
Lot Size 10,483 Sqft
Acres 0.2407
Property Sub-Type Manufactured Home
Property Description
Lake Williams with paid for Solar ~ The quiet, close-knit community in the mountains you envision when picturing your ideal escape ~ This home is the place you want to rest your head ~ As you pull up you will be taken in by the covered outdoor living space where you can gather with friends and family to just relax and enjoy each other's company ~ Have evening conversations around the gas fire pit while sipping on your favorite beverage ~ Spend time entertaining on the large back deck, barbequing and watching the kids and pets doing kid and pet things ~ Upon entering you will be greeted by vaulted ceilings and the floor to ceiling rock wood burning fireplace, wonderful for cuddling up with your loved ones on those chilly winter evenings ~ The large wood dining table, with matching benches, and fireplace mantle were built from the same tree ~ The master bedroom features an attached den/office area and remodeled shower ~ The kitchen window looks out to the mountains ~ This neighborhood is small and friendly, where your neighbors are out on walks, smile and wave when they see you ~ Surrounded by mountains and forest, giving you easy access for hiking, snow play and a plethora of outdoor activities for your adventurous heart ~ Make this the place where you create lifelong memories with those that you love!
Location
State CA
County San Bernardino
Area Big Bear City (92314)
Zoning BV/RS
Interior
Interior Features Living Room Deck Attached
Heating Propane
Flooring Carpet, Laminate
Fireplaces Type FP in Living Room, Raised Hearth
Equipment Dishwasher, Refrigerator, Propane Oven, Propane Range
Appliance Dishwasher, Refrigerator, Propane Oven, Propane Range
Laundry Laundry Room
Exterior
Garage Spaces 2.0
Fence Vinyl
Community Features Horse Trails
Complex Features Horse Trails
Utilities Available Electricity Connected, Water Connected
View Mountains/Hills, Neighborhood, Trees/Woods
Roof Type Composition
Total Parking Spaces 2
Building
Lot Description National Forest
Story 1
Lot Size Range 7500-10889 SF
Sewer Unknown
Water Public
Architectural Style Traditional
Level or Stories 1 Story
Construction Status Turnkey
Others
Monthly Total Fees $30
Miscellaneous Mountainous
Acceptable Financing Cash, Conventional, Cash To New Loan, Submit
Listing Terms Cash, Conventional, Cash To New Loan, Submit
Special Listing Condition Standard
Virtual Tour https://www.tourfactory.com/idxr3111532





