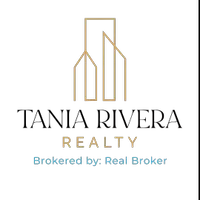619 10th Street Hermosa Beach, CA 90254
UPDATED:
Key Details
Property Type Townhouse
Sub Type Townhome
Listing Status Active
Purchase Type For Sale
Square Footage 2,300 sqft
Price per Sqft $1,130
MLS Listing ID SB25077941
Style Townhome
Bedrooms 4
Full Baths 3
Half Baths 1
Construction Status Turnkey
HOA Y/N No
Year Built 2006
Lot Size 4,113 Sqft
Acres 0.0944
Property Sub-Type Townhome
Property Description
Modern Coastal Living in the Heart of Hermosa Beach. Welcome to your dream beach home! Perfectly situated just steps from Downtown Hermosa Beach, this stunning front unit townhouse offers the ideal blend of comfort, style, and location. Enjoy easy access to the beach, the Greenbelt, Clark Stadium, top-rated restaurants, shops, and schoolseverything Hermosa has to offer is right at your doorstep. Boasting 4 bedrooms and 3.5 bathrooms, this spacious residence features a thoughtful layout with three bedrooms conveniently located on one level, and a private fourth bedroom downstairsideal for guests, a home office, or gym. The top floor showcases a chef-inspired kitchen with cherrywood cabinetry, a generous granite island, and premium stainless steel appliances, all opening to a sunlit living room with expansive views, high ceilings, and a south-facing balcony. Cherry hardwood floors flow throughout the living area, creating a warm and elegant atmosphere. A spiral staircase leads to a rooftop deckperfect for entertaining, sunbathing, or taking in beautiful sunset views. Additional highlights include marble and tile-accented bathrooms, dramatic entryway, attached two-car garage, and a nearly cul-de-sac location with limited through traffic on 10th Street. Built in 2006 and impeccably maintained, this home offers the privacy of a single-family residence with all the benefits of coastal townhome living. Dont miss your chance to own a piece of paradise in Hermosa Beach!
Location
State CA
County Los Angeles
Area Hermosa Beach (90254)
Zoning HBR2YY
Interior
Interior Features Balcony, Living Room Balcony, Stone Counters
Flooring Wood
Fireplaces Type FP in Living Room
Equipment Dishwasher, Refrigerator, Double Oven, Freezer
Appliance Dishwasher, Refrigerator, Double Oven, Freezer
Laundry Closet Full Sized, Closet Stacked, Inside
Exterior
Exterior Feature Stucco
Parking Features Garage, Garage - Single Door
Garage Spaces 2.0
Fence Stucco Wall, Wood
View Mountains/Hills, Neighborhood, City Lights
Roof Type Flat,Spanish Tile
Total Parking Spaces 2
Building
Lot Description Curbs, Sidewalks
Story 3
Lot Size Range 4000-7499 SF
Sewer Public Sewer
Water Public
Level or Stories 3 Story
Construction Status Turnkey
Others
Monthly Total Fees $38
Acceptable Financing Cash, Cash To New Loan
Listing Terms Cash, Cash To New Loan
Special Listing Condition Standard





