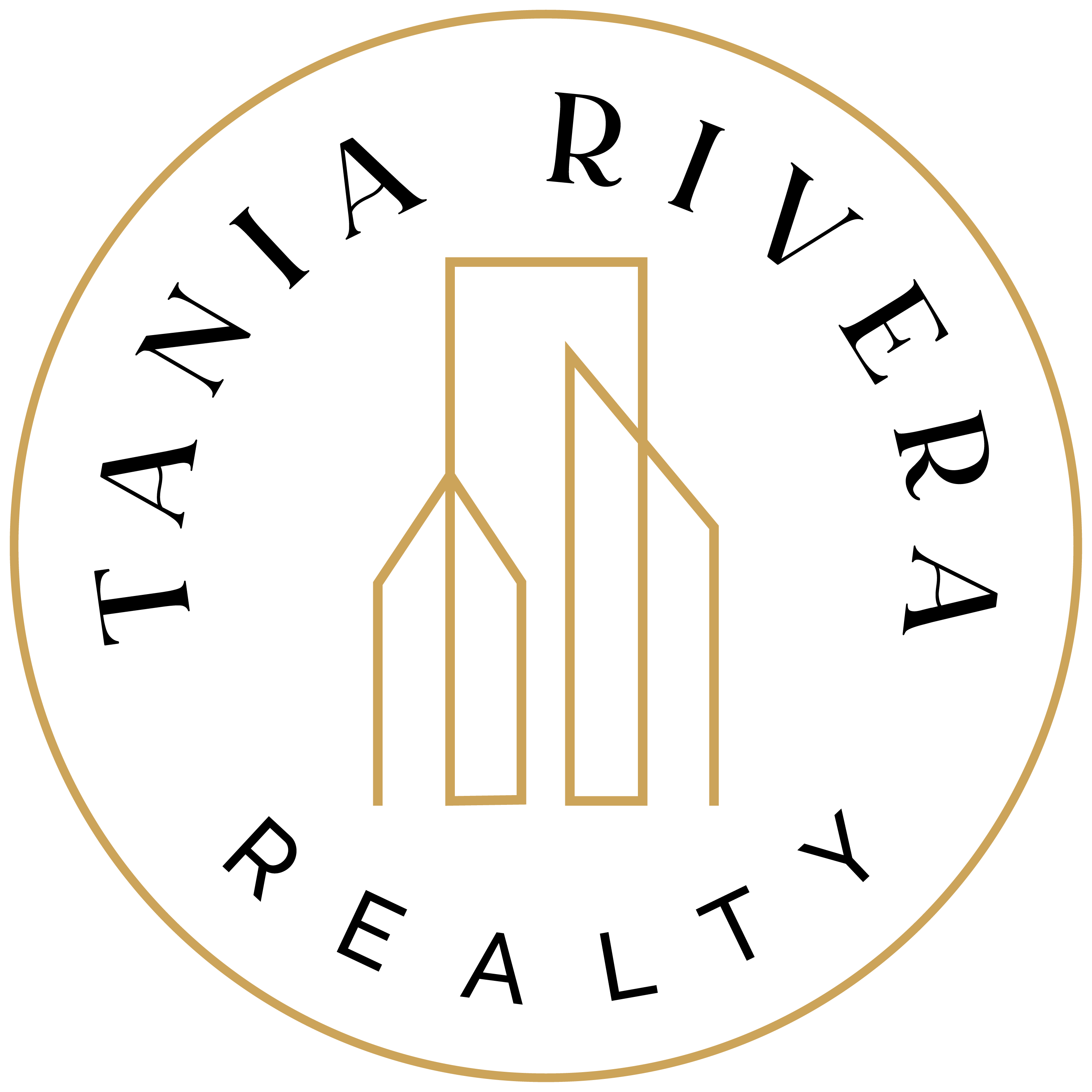

4059 Yankee Drive Active Save Request In-Person Tour Request Virtual Tour
Agoura Hills,CA 91301
Key Details
Property Type Townhouse
Sub Type Townhome
Listing Status Active
Purchase Type For Sale
Square Footage 1,273 sqft
Price per Sqft $490
MLS Listing ID OC25121805
Style Townhome
Bedrooms 3
Full Baths 1
Half Baths 1
Construction Status Turnkey,Updated/Remodeled
HOA Fees $475/mo
HOA Y/N Yes
Year Built 1973
Property Sub-Type Townhome
Property Description
Welcome to 4059 Yankee Drive, a beautifully updated 3-bedroom, 1.5-bathroom townhome in the highly sought-after Liberty Canyon community of Agoura Hills. This two-story home features all-new luxury vinyl plank (LVP) flooring throughout, including the stairs, for a clean and modern look. The renovated kitchen boasts granite countertops, stainless steel appliancesincluding a built-in refrigerator, dishwasher, and electric oven rangeand ample cabinet space, making it both stylish and functional. Both the upstairs bathroom and main-level powder room have been tastefully remodeled with modern finishes. The home is enhanced with energy-efficient LED recessed lighting and updated fixtures throughout, creating a bright and inviting atmosphere. Vinyl blinds and custom window coverings add privacy and style to every room. The open layout includes a bright living and dining area, and upstairs you'll find three bedrooms, including a primary suite with a spacious walk-in closet and a custom accent wall, plus generous hallway storage. Enjoy outdoor living in the private patio area, perfect for dining or relaxing. Additional features include central heating and air, dual-pane windows, and two detached carport spaces with built-in storage. Low HOA dues include access to a community pool and Jacuzzi, as well as an onsite laundry facility. Located in the historic Quarter of Agoura Hills within the award-winning Las Virgenes Unified School District, this home offers convenient proximity to the 101 Freeway, world-class shopping, dining including the historic Blue Star Playhouse, and is just a
Welcome to 4059 Yankee Drive, a beautifully updated 3-bedroom, 1.5-bathroom townhome in the highly sought-after Liberty Canyon community of Agoura Hills. This two-story home features all-new luxury vinyl plank (LVP) flooring throughout, including the stairs, for a clean and modern look. The renovated kitchen boasts granite countertops, stainless steel appliancesincluding a built-in refrigerator, dishwasher, and electric oven rangeand ample cabinet space, making it both stylish and functional. Both the upstairs bathroom and main-level powder room have been tastefully remodeled with modern finishes. The home is enhanced with energy-efficient LED recessed lighting and updated fixtures throughout, creating a bright and inviting atmosphere. Vinyl blinds and custom window coverings add privacy and style to every room. The open layout includes a bright living and dining area, and upstairs you'll find three bedrooms, including a primary suite with a spacious walk-in closet and a custom accent wall, plus generous hallway storage. Enjoy outdoor living in the private patio area, perfect for dining or relaxing. Additional features include central heating and air, dual-pane windows, and two detached carport spaces with built-in storage. Low HOA dues include access to a community pool and Jacuzzi, as well as an onsite laundry facility. Located in the historic Quarter of Agoura Hills within the award-winning Las Virgenes Unified School District, this home offers convenient proximity to the 101 Freeway, world-class shopping, dining including the historic Blue Star Playhouse, and is just a short drive to the Malibu beaches. Experience the perfect blend of comfort, style, and location!
Location
State CA
County Los Angeles
Area Agoura Hills (91301)
Zoning AH RM-CD*
Interior
Interior Features Granite Counters,Recessed Lighting
Cooling Central Forced Air
Flooring Linoleum/Vinyl,Tile
Equipment Dishwasher,Disposal,Microwave,Refrigerator,Electric Oven,Electric Range,Freezer
Appliance Dishwasher,Disposal,Microwave,Refrigerator,Electric Oven,Electric Range,Freezer
Laundry Community
Exterior
Exterior Feature Stucco
Fence Stucco Wall
Pool Community/Common,Association
Utilities Available Electricity Connected,Natural Gas Connected,Sewer Connected,Water Connected
View Neighborhood
Total Parking Spaces 2
Building
Story 2
Sewer Public Sewer
Water Public
Architectural Style Traditional
Level or Stories 2 Story
Construction Status Turnkey,Updated/Remodeled
Others
Monthly Total Fees $506
Acceptable Financing Cash,Conventional,Cash To New Loan
Listing Terms Cash,Conventional,Cash To New Loan
Special Listing Condition Standard